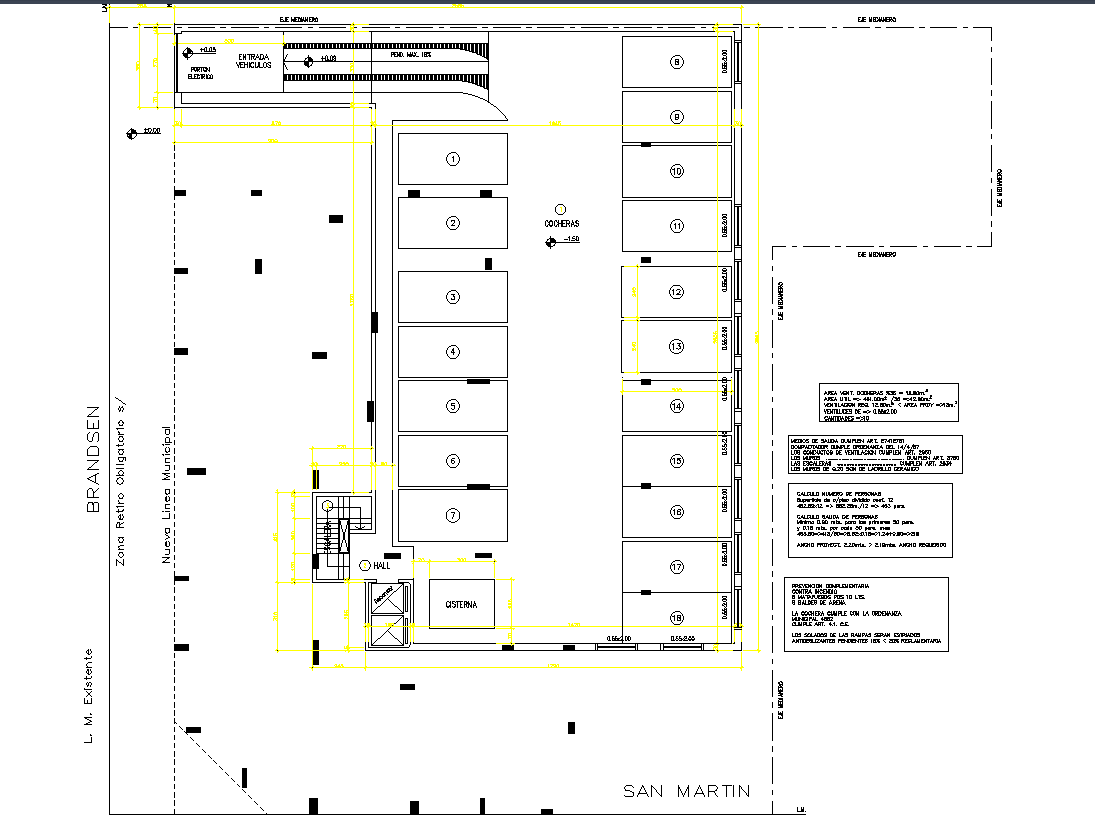Multi Family Apartment Plan with Detailed Layout Architectural Drawing
Description
This multifamily apartment plan provides a complete architectural drawing set that includes measured floor layouts, detailed unit arrangements, corridor circulation, stair core positioning and lift access. The DWG file also contains site planning with boundary dimensions, driveway alignment, green spaces and vehicle parking zones. Each floor is represented with accurate room labeling, wall thickness measurements, furniture distribution and interior spatial zoning that supports efficient residential planning. The ground level shows utility placement, service areas and entry pathways, while the upper levels outline bedroom clusters, bathrooms, common balconies and vertical connectivity through stairs and ducts.
The drawing package further includes structural sections, elevation references, plumbing distribution, electrical routing and ventilation shaft design. Presentation plans highlight the visual organization of the building footprint and landscape elements, while the working drawings detail column grid measurements and construction alignment. The multifamily layout also integrates circulation flow, emergency egress, courtyard orientation and block arrangement for optimal natural light and airflow. This DWG is ideal for architects and designers who need a fully developed apartment block plan with clear dimensional guidance and complete architectural coordination for project execution.

Uploaded by:
Harriet
Burrows
