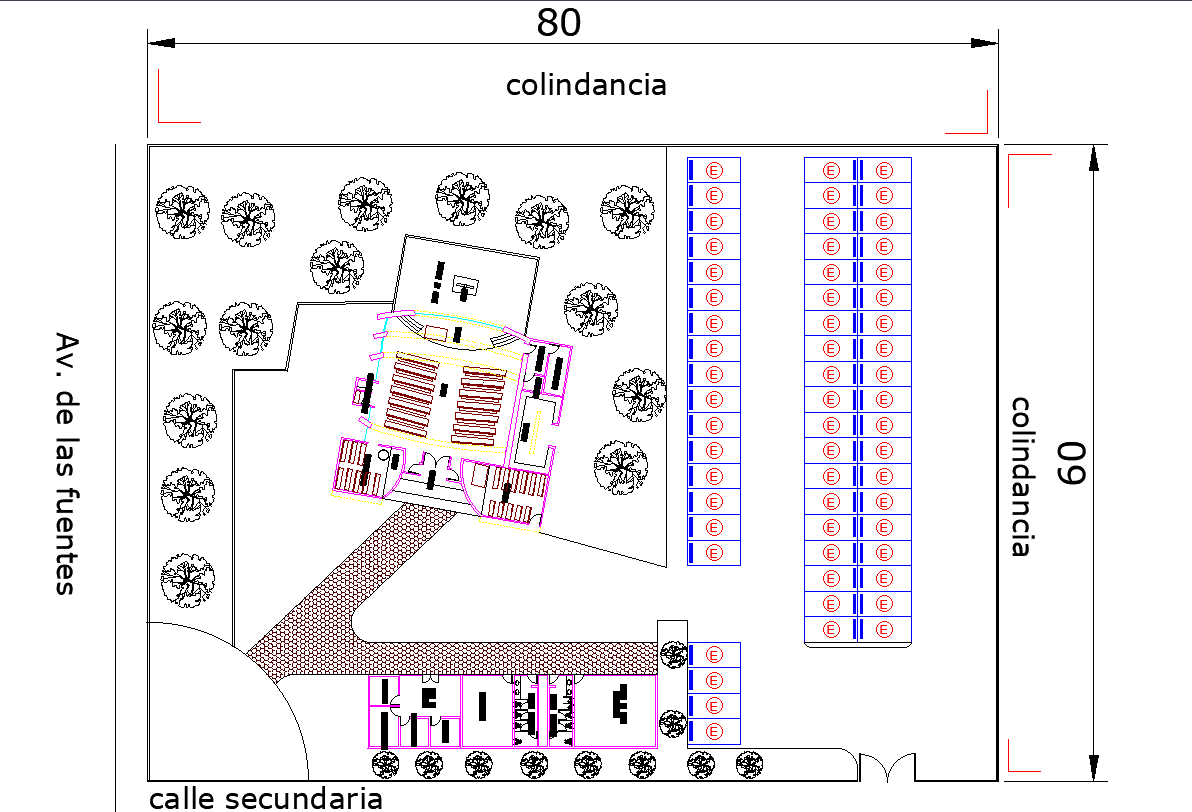Measured Church Layout and Architectural Design with Elevation Plans
Description
This church design DWG presents a fully measured architectural layout covering an 80 60 site plan with clearly defined circulation areas, landscaped surroundings, and structured seating arrangements. The drawing includes the central church building footprint with detailed altar placement, entrance pathways, and spatial distribution for interior movement. Elevation views illustrate the external façade composition, showcasing the front structural form, window design, vertical elements, and decorative treatment. Section drawings offer clarity on height distribution, roofing structure, internal levels, and material alignment for accurate construction reference.
The file also features the general floor plan of the church, highlighting seating rows, worship zones, choir positioning, and outdoor gathering spaces aligned with the plotted measurements. The DWG includes detailed layouts for access points, secondary functional rooms, and landscaped open spaces integrated around the church area. All architectural components are precisely arranged to support planners, architects, and engineers in understanding construction sequencing, structural framing, and aesthetic integration. This complete presentation ensures an accurate guide for designing a worship facility with professional detailing and a well-organized structural layout.

Uploaded by:
Liam
White
