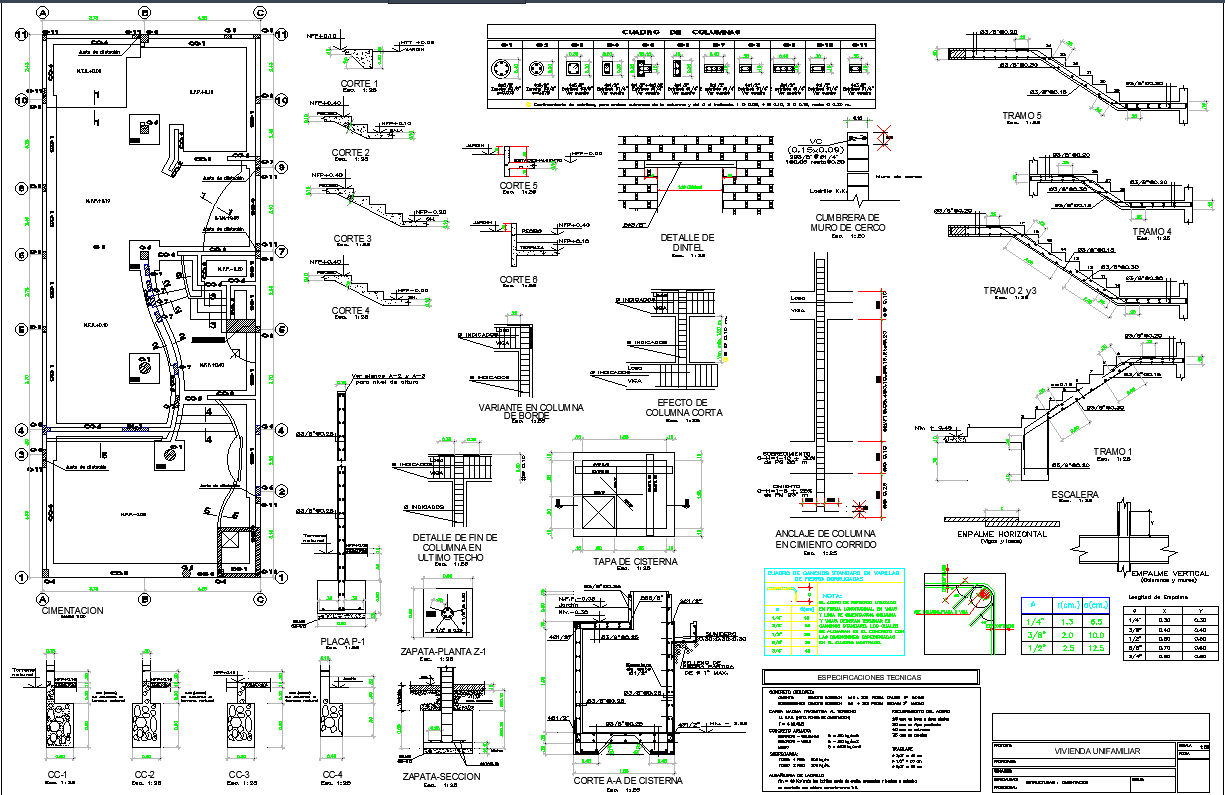Detailed Duplex House Design with Floor Plans and Elevation Views
Description
This detailed duplex house design DWG file provides a complete architectural layout with precise measurements for each floor. The drawing includes ground floor and first floor plans, showing living room arrangements, kitchen placement, circulation spaces, landscaped garden area, balcony access, and dedicated parking zones. The plan also highlights bedroom layouts, attached toilet spaces, staircase positioning, and interior wall partitions aligned with structural grid measurements. Additionally, the file contains electrical routing references, door window schedules, and working dimensions essential for accurate construction execution.
The DWG also features detailed elevation and section drawings showing façade treatment, material application, level markings, slab-beam alignment, and column grid distribution. Foundation details, roof slab drawings, terrace access, and structural reinforcement placement are included to support engineering coordination. This duplex design is ideal for architects, civil engineers, builders, and interior designers working on compact residential plots requiring efficient space utilization. All drawings are organized with layer management, symbols, legends, and clear annotations to ensure smooth workflow during drafting and site implementation.

Uploaded by:
Jafania
Waxy
