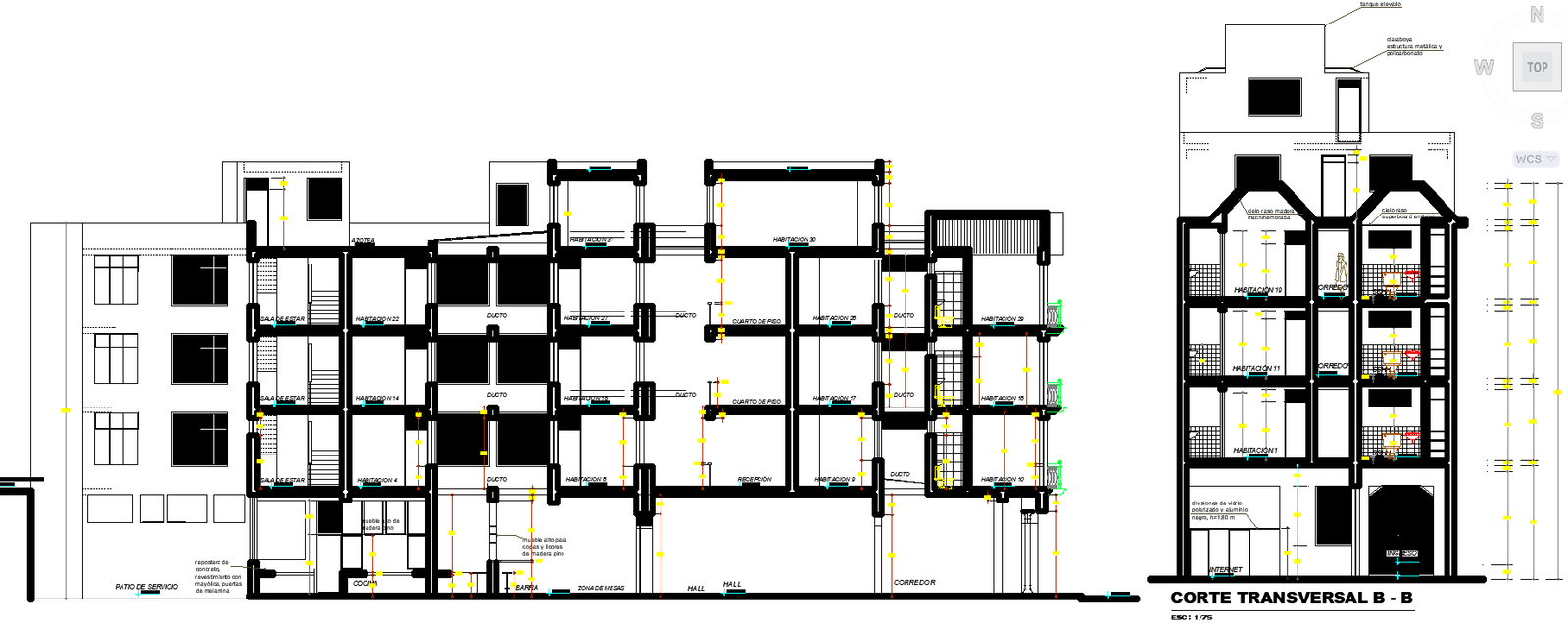Multifamily Apartment Project with Complete Architectural Details
Description
This multifamily apartment project DWG file provides a complete architectural package designed for accurate planning, construction, and service integration. The drawing includes measured floor plans of each apartment level, along with structural layouts that clearly define column grids, load-bearing walls, slab zones, and beam placements. Multiple façade elevations capture the full visual character of the building, while detailed cross-sections illustrate height levels, shafts, floor transitions, and essential service areas. The file also includes staircase design, landing details, and riser–tread measurements to support safe and compliant circulation planning.
Additionally, this apartment project contains full electrical layout drawings, including fixture positions, light points, switches, wiring paths, and panel board placement. The plumbing layout features water supply lines, drainage routing, sanitary fittings, and shaft placement for smooth maintenance. Complete steel detailing is provided with reinforcement schedules for column, beam, and slab design. The DWG also includes furniture layout drawings for each unit, helping designers maximize interior space. This file is ideal for architects, civil engineers, contractors, and interior designers needing a complete multifamily housing design with accurate construction measurements and full utility coordination.

Uploaded by:
Harriet
Burrows

