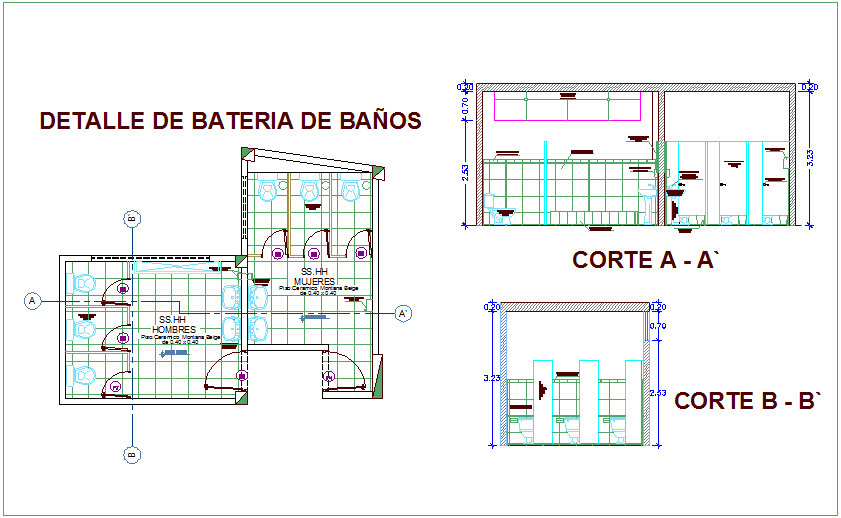Bathroom plan,elevation and section view of community center dwg file
Description
Bathroom plan,elevation and section view of community center dwg file in plan with view of
wall view,wash basin view,door and window view,flooring view with ceramic,water point view
and section and elevation view with necessary dimension.
Uploaded by:
