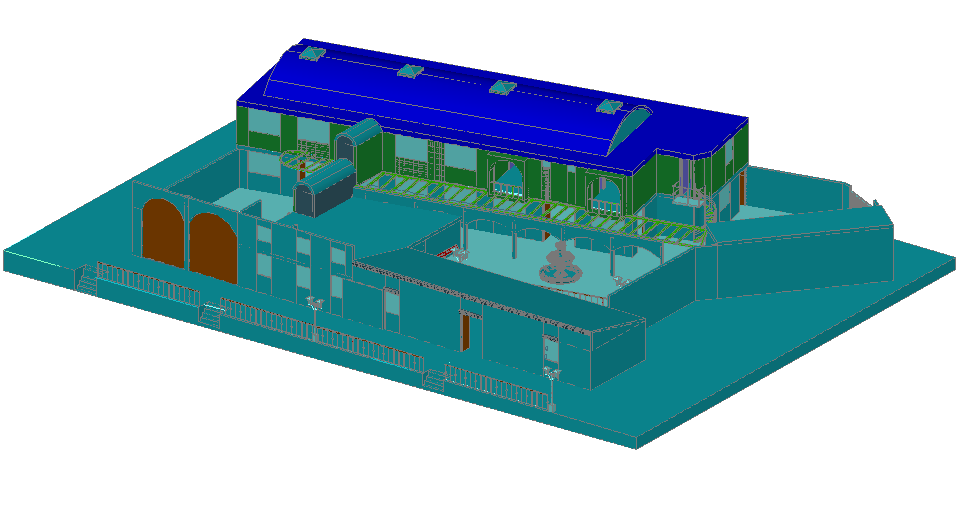3D view of civic center dwg file
Description
3D view of civic center dwg file in 3d view with view of entry way with step view,street light view,designer door and fountain view,semi circular shape door view with room distribution
view,stair,air vent and designer terrace view.
Uploaded by:
