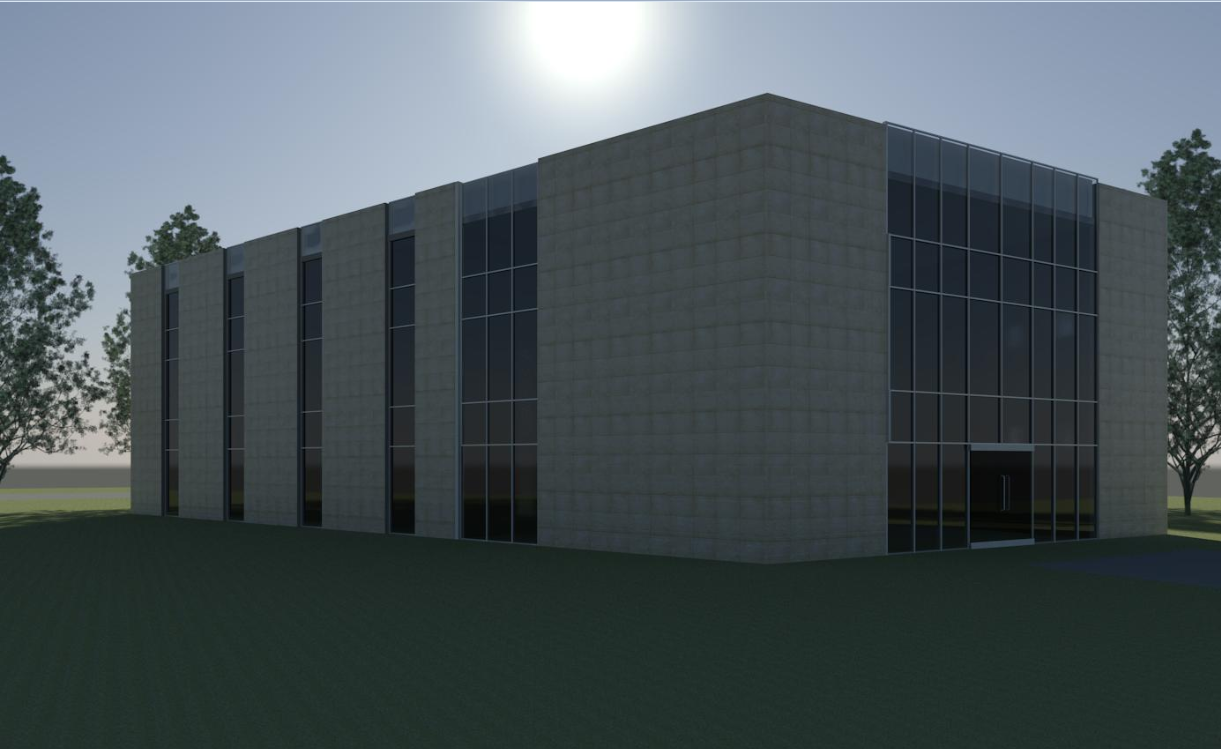Complete 3D Commercial Building Elevation Plan in DWG Format File
Description
3 D commercial building elevation plan detail dwg file, 3 D commercial building elevation plan detail with main gate detail, roof elevation plan detail, etc.
File Type:
3d sketchup
File Size:
2.5 MB
Category::
3d Model
Sub Category::
3D Commercial Building
type:
Gold
Uploaded by:

