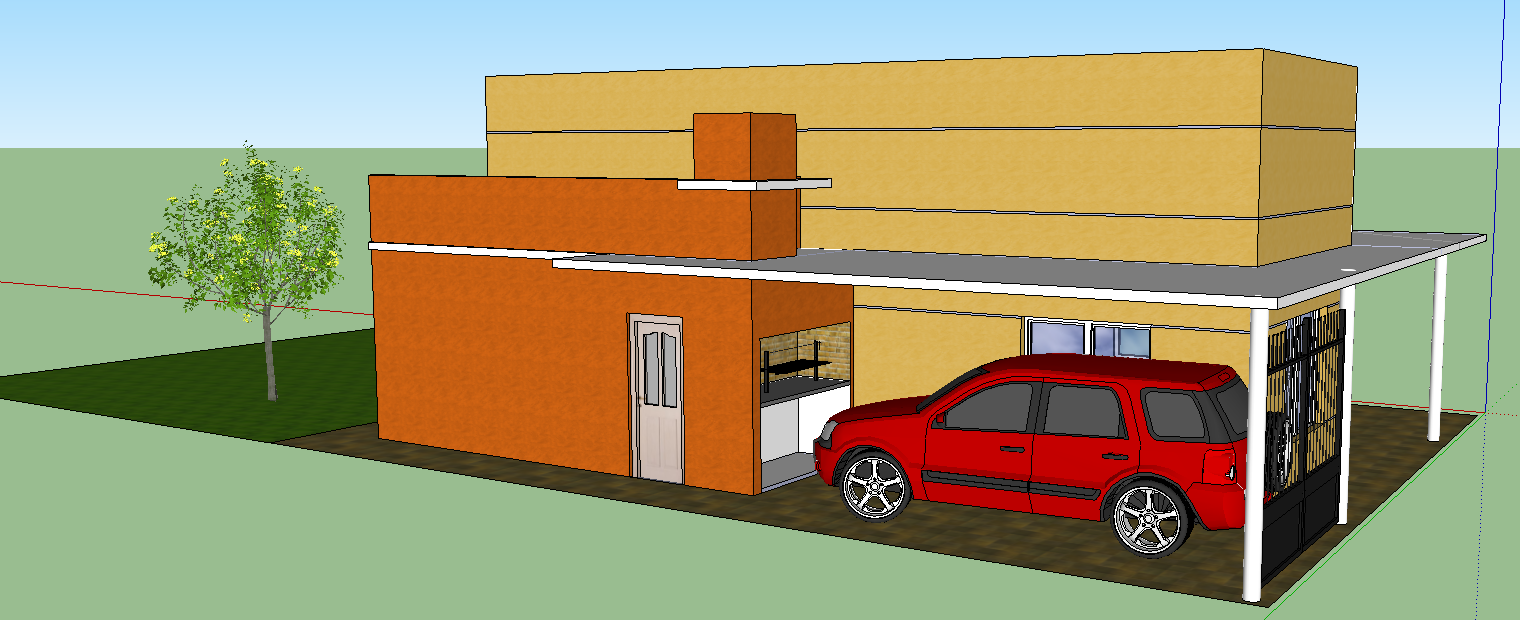Modern 3D Home Design with Car Porch and Exterior Architectural
Description
This 3D Home Design DWG file presents a detailed residential exterior model crafted with precise architectural measurements. The design includes a covered car porch supported by slim columns, a clean flat roof projection, and a front elevation featuring clear texture detailing. The structure integrates a compact entrance zone, outdoor kitchen platform placement and a chimney wall positioned on the upper section. The side landscape area with greenery offers an enhanced outdoor living experience, giving users a complete view of space planning. The DWG includes accurate proportions for the parking zone, wall thickness indicators, window alignment and the overall building footprint.
In addition to the DWG, the downloadable SketchUp model provides a full 3D representation of the house. Users can visualize roof slab levels, extended canopy design, door and window positions, structural shading surfaces, and external finishes. The model is optimized for architects, civil engineers and interior designers who need both clean dimensional accuracy and a ready-to-edit 3D unit. This file is ideal for preparing exterior renderings, walkthroughs, construction drawings and concept presentations. With complete architectural detailing included, the 3D home design file ensures high professional usability for residential project development.

Uploaded by:
Jafania
Waxy
