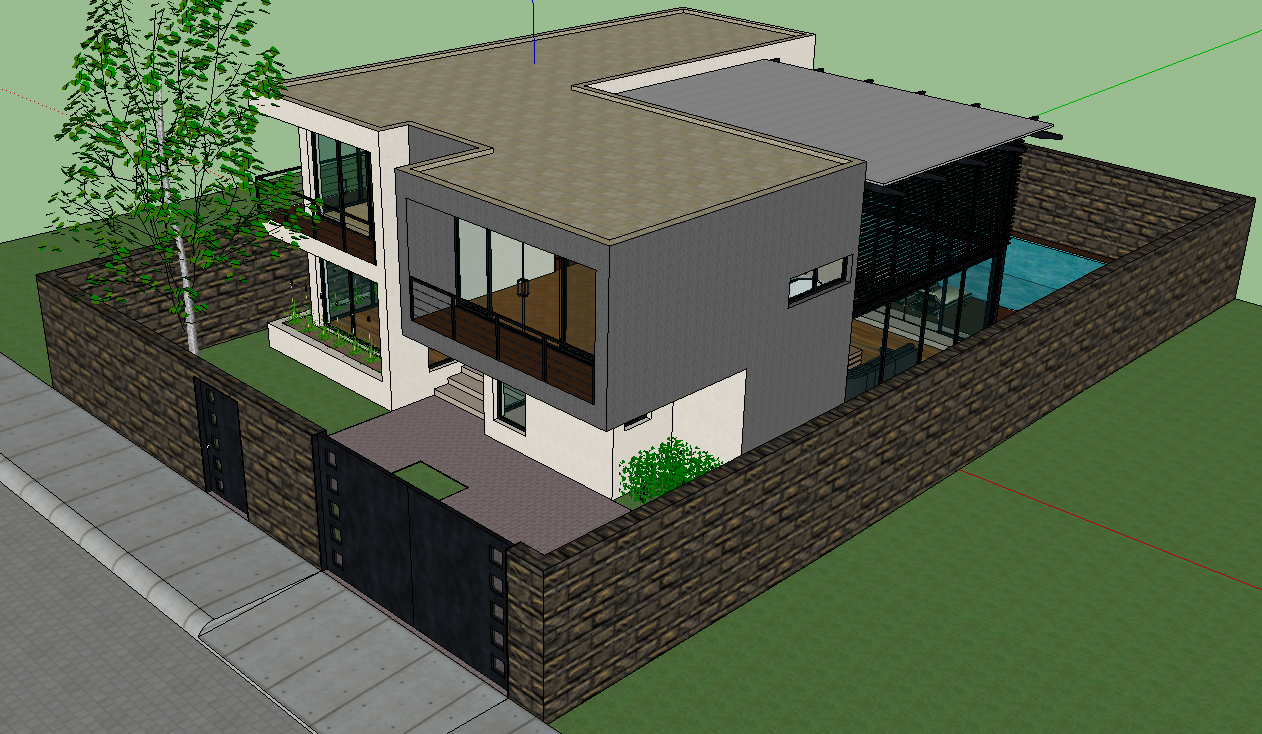Modern two storey house design with 3D sketchup layout and details
Description
This modern house design file features a complete two-storey residential layout developed in Google SketchUp, showcasing accurate architectural proportions and structural arrangement. The design includes a clearly defined ground floor entrance area, a covered carport with extended slab roofing of approximately 1.2 meters projection, and a landscaped setback with boundary wall height measuring around 2.5 meters. Full-height glass windows, sliding balcony doors, and a cantilevered upper floor massing enhance the modern look while maintaining structural balance. The rear side of the house includes a swimming pool measuring approximately 6 meters in length, complemented by a wooden deck and semi-shaded pergola-style roofing.
The model also displays realistic site elements such as garden patches, paved entry pathways, perimeter fencing, and façade materials, including stone textures and modern grey wall cladding. All elements are carefully detailed to support architectural visualization, interior planning, and exterior development in residential projects. This 3D model is ideal for architects, civil engineers, interior designers, SketchUp users, and design students who need a complete modern residence reference for layouts, elevations, material combinations, and construction visualization. The DWG and SketchUp files allow modification, rendering, and project-ready presentation.

Uploaded by:
Jafania
Waxy
