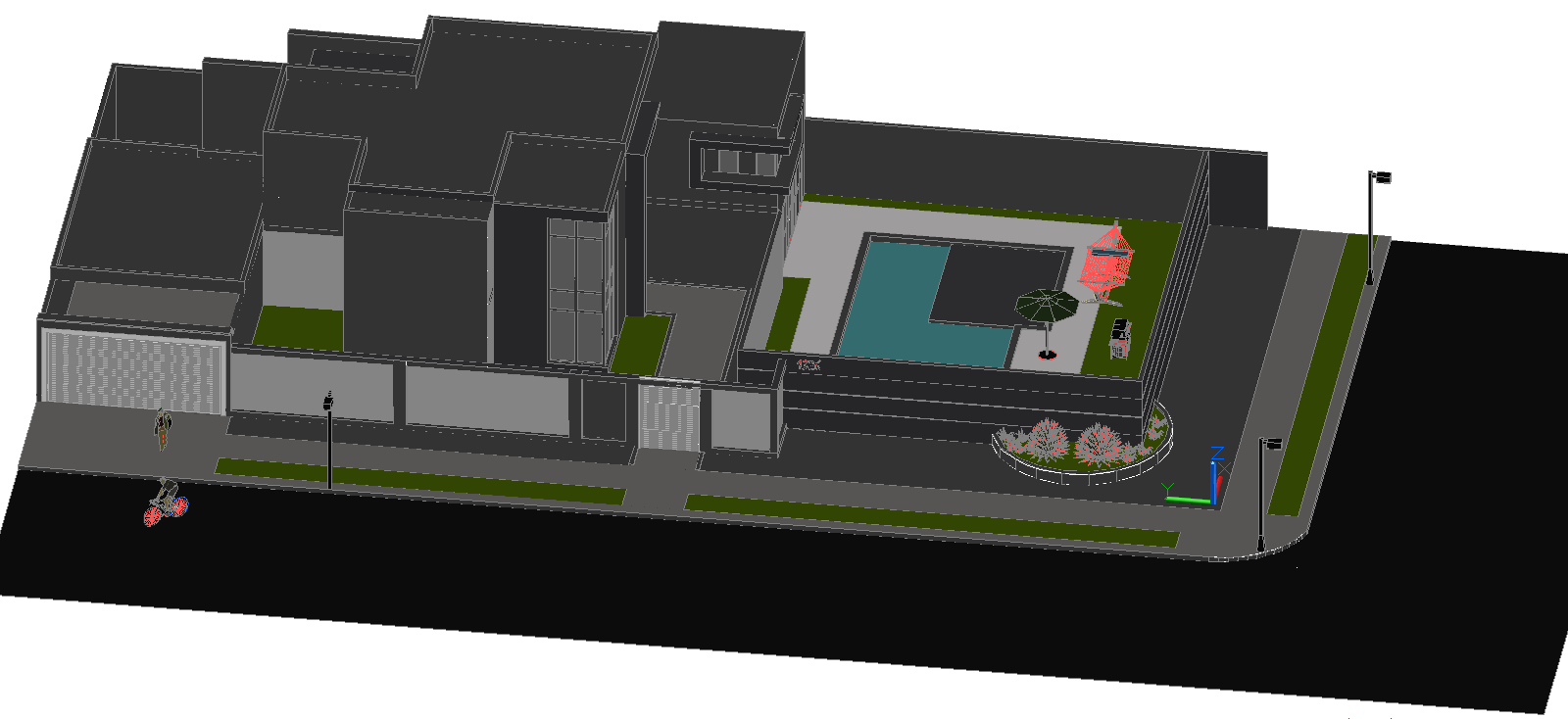3D house detail with full elevation layouts and measured DWG design
Description
This 3D house detail DWG file presents a complete architectural visualization of a modern residence, including detailed elevation views, terrace profiles and site planning. The model shows measured components such as boundary walls, car parking space dimensions, pedestrian walkway access, street edge positioning and outdoor recreational zones. The layout also includes the roof edge geometry, massing shapes, structural alignment and the spatial arrangement of landscaped areas surrounding the residence. The pool deck area, seating space, garden beds and front approach are also illustrated with accurate scale representation.
The drawing further provides an isometric 3D view that helps architects and designers understand the volumetric organization of the house. Window openings, façade treatments, balcony projections and compound wall sections are clearly shown, making it ideal for architectural visualization, construction reference and urban design presentations. The DWG file is suitable for AutoCAD users who need high quality 3D house detail drawings for design development, renovation planning or 3D modeling integration. This residential 3D layout is valuable for civil engineers, builders, interior designers and architectural students looking for complete exterior detailing and accurately measured 3D references.

Uploaded by:
Jafania
Waxy

