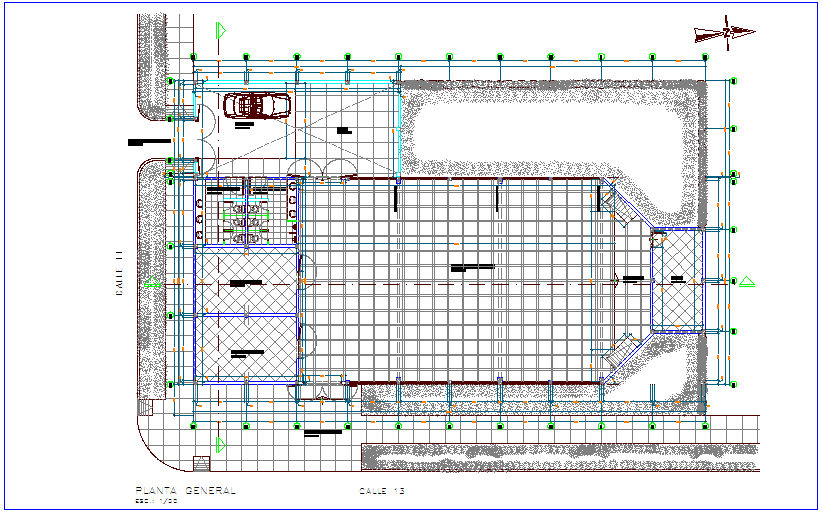General plan of multipurpose room dwg file
Description
General plan of multipurpose room dwg file in plan with area distribution and view of wall view,
entry way,flooring view,parking way,workshop,washing area and multi purpose use room view
with necessary dimension.
Uploaded by:
