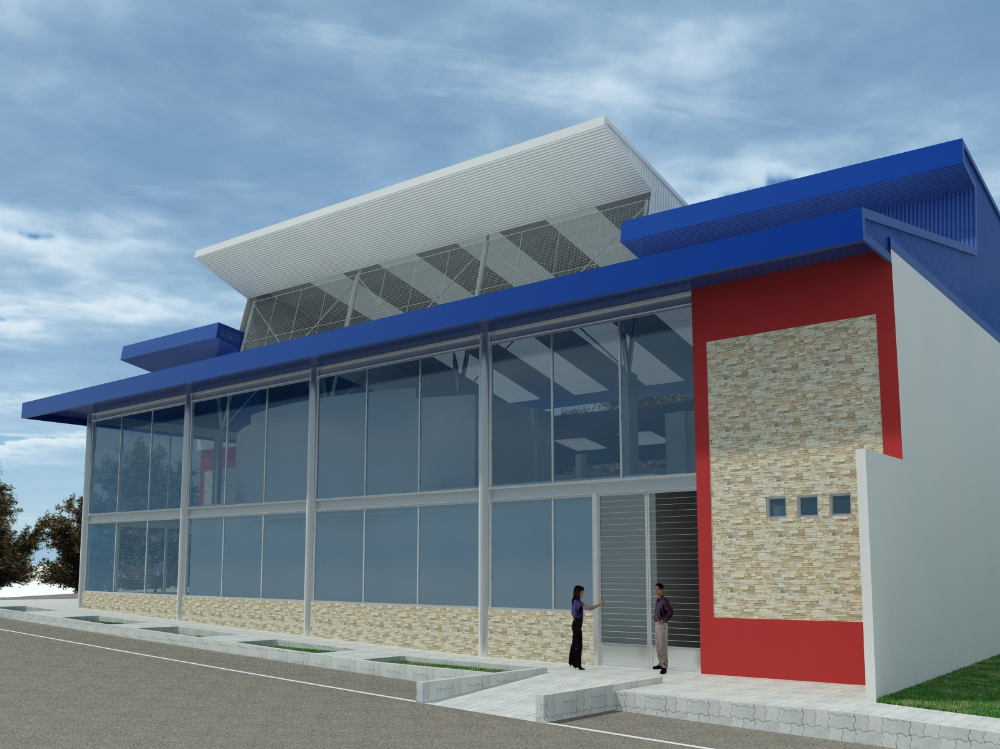Front 3D Side Commercial Elevation Plans DWG Building Design File
Description
Front 3 D commercial building elevation plan detail dwg file, Front 3 D commercial building elevation plan detail with main gate detail, roof elevation plan detail, etc.
Uploaded by:

