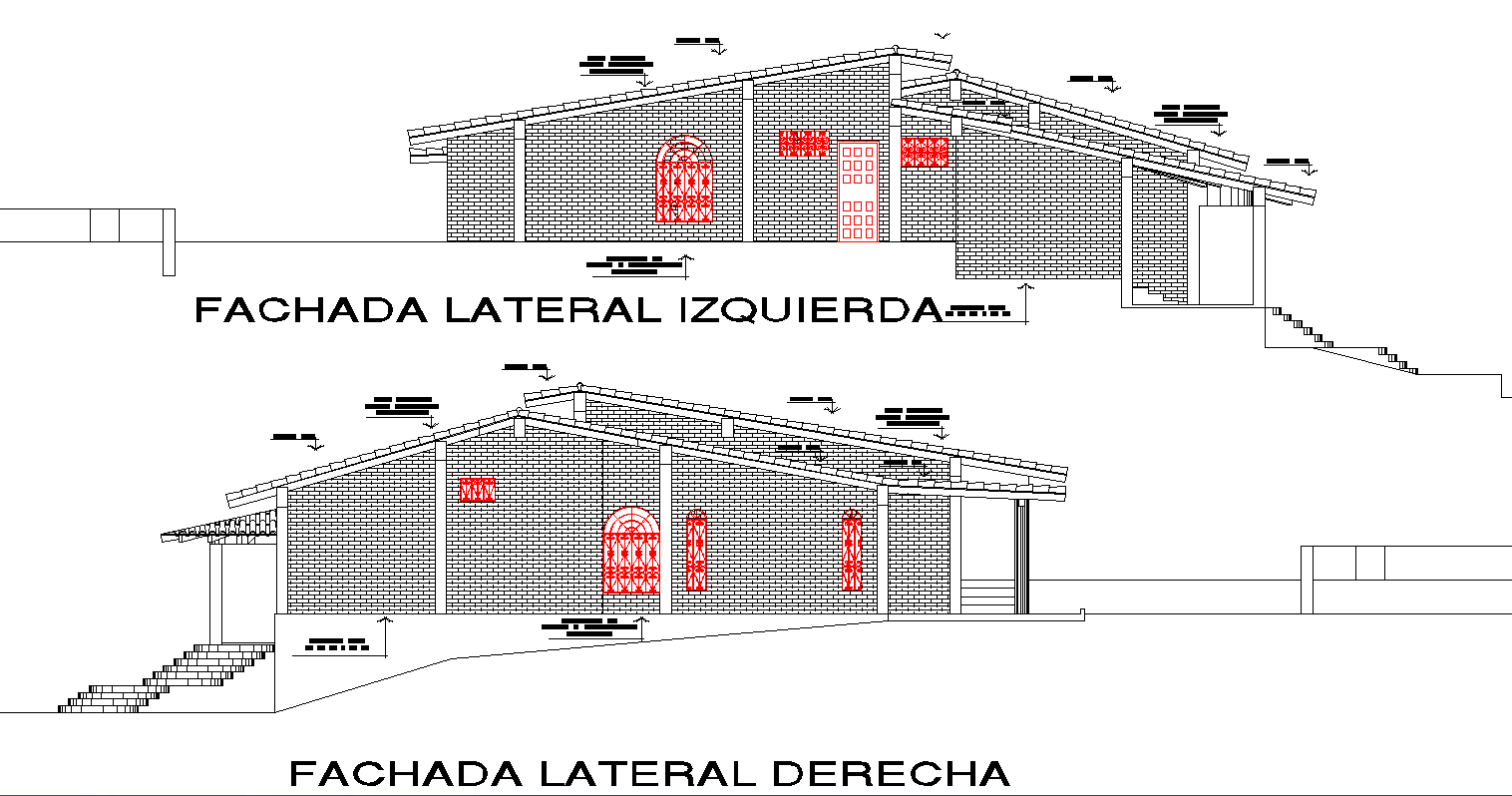Modern single house CAD design with detailed plans and elevations
Description
The Single House Design DWG file provides a fully measured architectural layout featuring the modified distribution plan, original distribution plan, foundation index, and roof index. Each floor layout includes clear room dimensions, wall placements, circulation paths, and structural column positioning. The drawing also offers detailed façade views, including the left elevation, right elevation, front elevation, and rear elevation, ensuring a complete understanding of the building’s exterior profile. All measurements, alignment grids, and construction annotations are neatly arranged for precise implementation.
This file further includes site boundary details, landscape positioning, entrance alignment, foundation placement grid, roof slopes, and structural beam mapping. The plan showcases room zoning for bedrooms, living areas, service spaces, and circulation passages. Each elevation highlights material blocks, window heights, door placements, and roof geometry. Designers, architects, and builders can directly use this DWG for project development, working drawings, design presentations, or approval documentation. The file is optimized for AutoCAD and supports clear editing for modifications.

Uploaded by:
john
kelly
