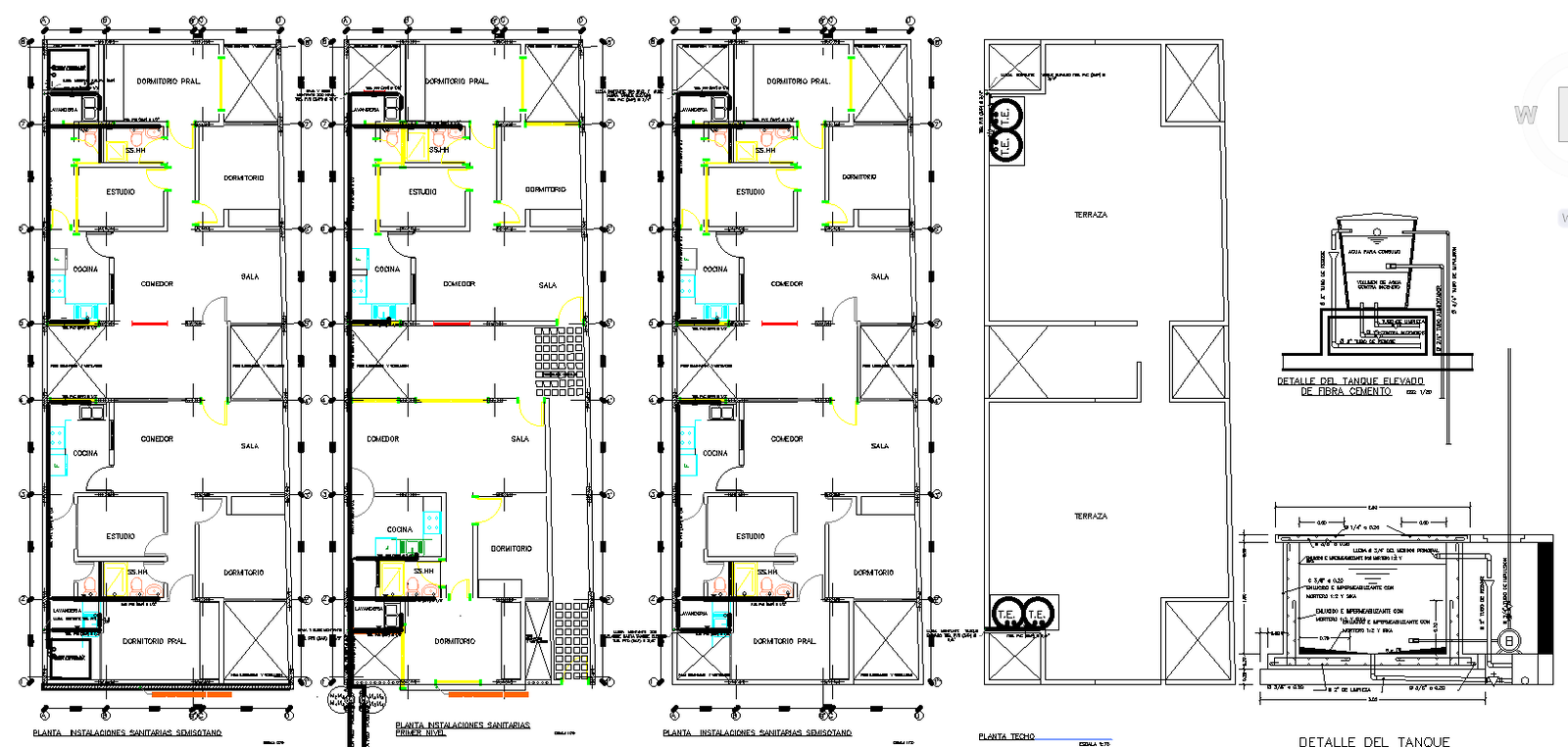Modern Apartment Layout with 2BHK to 5BHK Plans and Furniture Design
Description
This apartment design DWG provides a complete set of measured layout plans covering 2BHK, 3BHK, 4BHK, and 5BHK unit configurations. Each floor plan includes room dimensions, wall alignment references, door and window placements, structural grid lines, and furniture layout for accurate space utilization. The file also features electrical routing, plumbing shaft placement, and circulation pathways to support architectural coordination. Multiple plan variations help designers evaluate unit distribution across different floor levels, ensuring efficiency for residential development projects.
The drawing further includes detailed elevation references, staircase core layout, service duct positioning, and balcony projections, enabling an accurate understanding of overall building functionality. Additional sheets provide structural details, material specifications, reinforcement guidelines, and planning modules used throughout the project. This comprehensive DWG package is ideal for architects, civil engineers, builders, interior designers, and AutoCAD users working on apartment towers, housing schemes, and residential development planning. It supports precise drafting, technical documentation, and concept enhancement for professional presentations.

Uploaded by:
john
kelly
