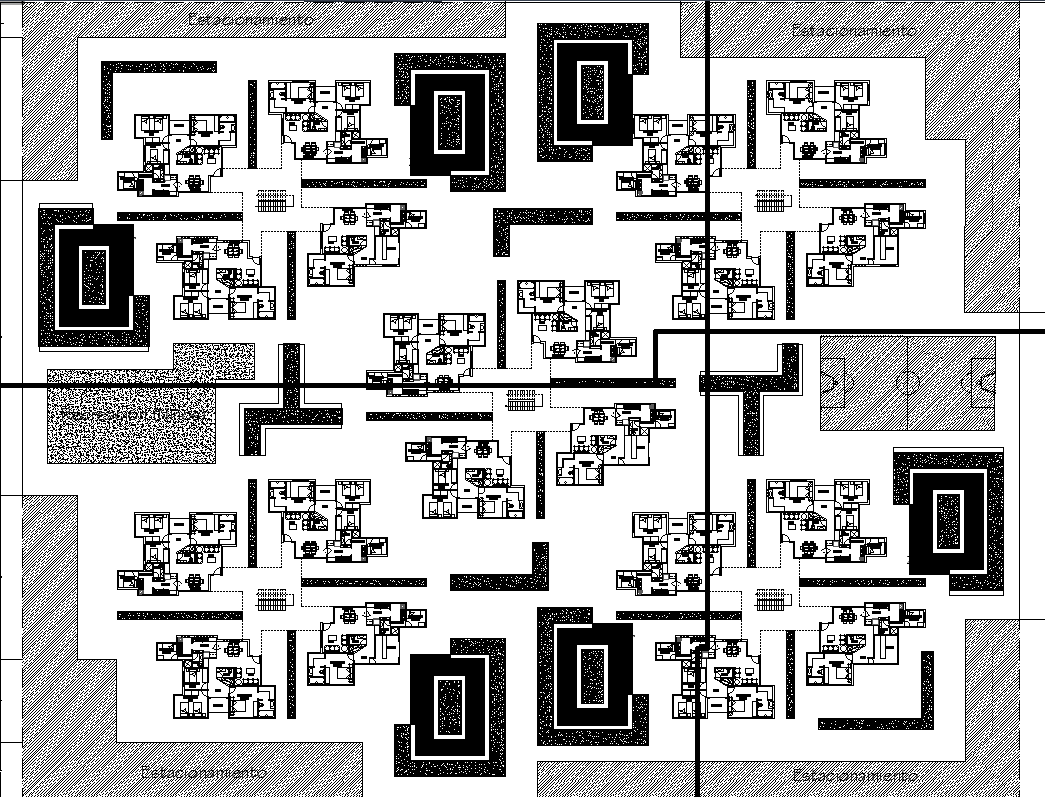Modern House Project DWG with Detailed Layout and 50x50m Site Plan
Description
This house project DWG provides a complete architectural layout designed within an approximate 50x50 meter site boundary. The drawing includes a detailed partition layout plan featuring multiple residential clusters arranged symmetrically around central green courtyards. Each housing block displays measured room configurations, walkway corridors, circulation paths and landscape placement. The file also includes clear zoning of open spaces, shaded areas, hardscape zones and pedestrian entries. The distribution plan highlights interior room geometry, wall thickness, door openings and practical furniture arrangement for efficient residential space planning.
The drawing further incorporates precise elevation views and sectional cuts displaying façade proportions, building heights, window alignment and roof profiles. Both longitudinal and cross sectional elevations are included to provide a complete visual understanding of massing and structure. Additional diagrams show shadow patterns, density mapping and circulation flow across the full project area. This AutoCAD DWG file is an ideal resource for architects, civil engineers and interior designers seeking professional residential planning references. The measured layouts, organized structure and detailed architectural elements make this drawing suitable for concept development, design study and presentation work.

Uploaded by:
Jafania
Waxy
