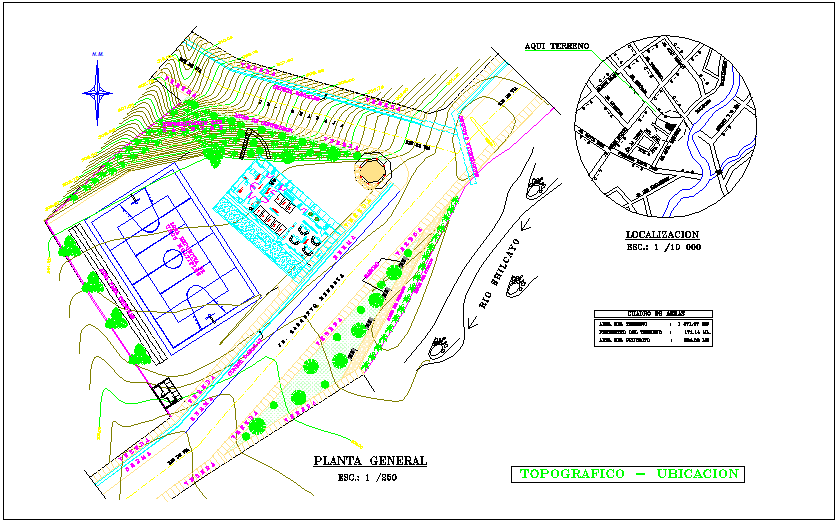Topographic location plan of maternity and pediatric care center dwg file
Description
Topographic location plan of maternity and pediatric care center dwg file in plan with view of
road and tree view with location point view with its detail view.
Uploaded by:
