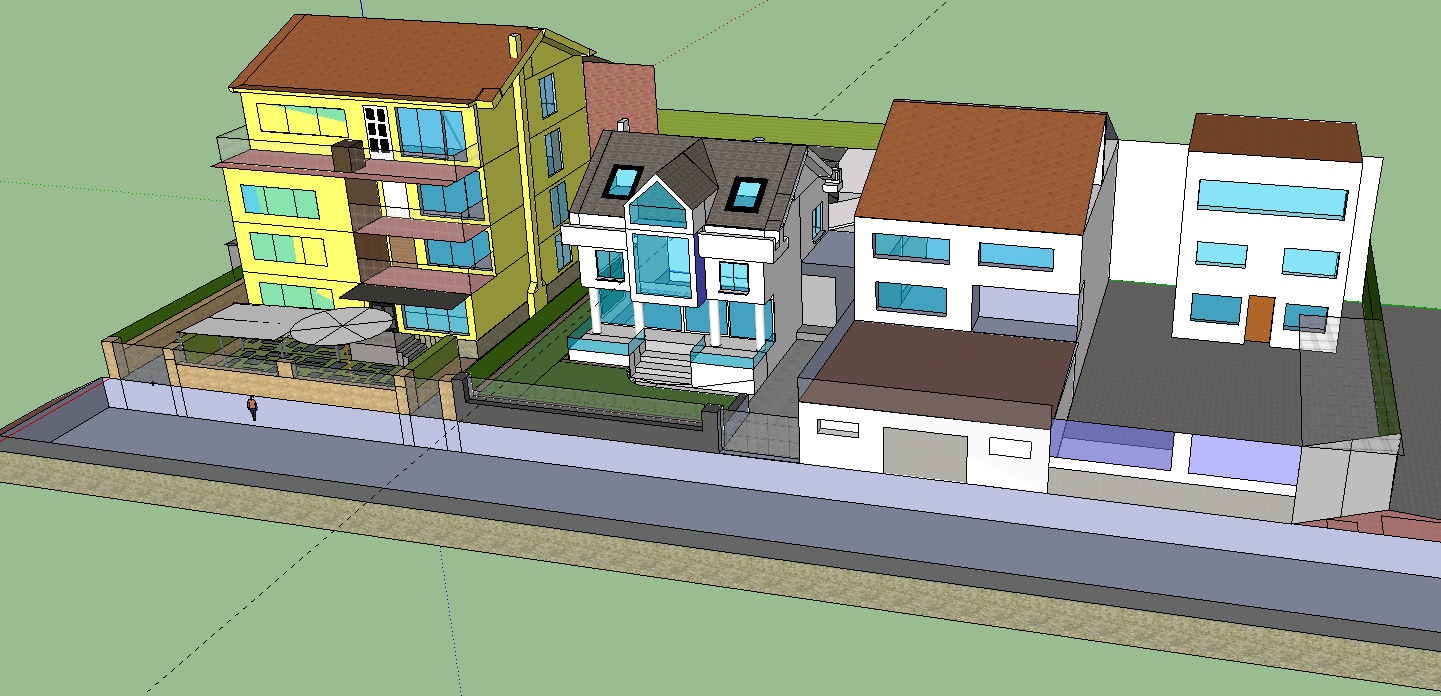3D house project DWG with detailed multi home 3D architectural models
Description
This 3D house project DWG provides a complete architectural package featuring three detailed house designs modeled in Google SketchUp. Each model includes measured exterior geometry, roof profiles, balcony projections, façade treatments, entrance steps and terrace extensions. The file also shows material variations between homes, helping designers compare massing, orientation, shading and volumetric composition. With accurately scaled proportions, this set is ideal for understanding how multiple residential structures interact within a single streetscape.
The drawing includes surrounding landscape elements, boundary walls, pathways, compound gates and vehicle parking spaces, allowing clear visualization of site planning and circulation. Designers can study how building height, window placement, skylight openings and elevation patterns influence natural lighting and ventilation across the three houses. This 3D house project DWG serves architects, students and residential planners who need ready-to-use references for modern housing development. It also helps in adapting modular concepts, visualizing urban settings and presenting realistic neighborhood compositions for client proposals.

Uploaded by:
Jafania
Waxy
