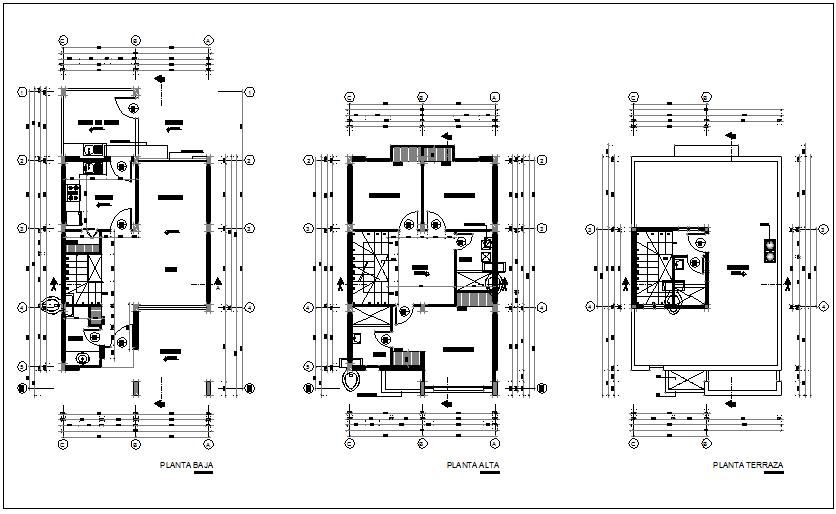Floor plan of community center dwg file
Description
Floor plan of community center dwg file in first floor plan with view of area distribution,wall
view,entry way,garage,garden,bedroom,kitchen,washing area and second floor plan and
terrace plan with necessary dimension.
Uploaded by:
