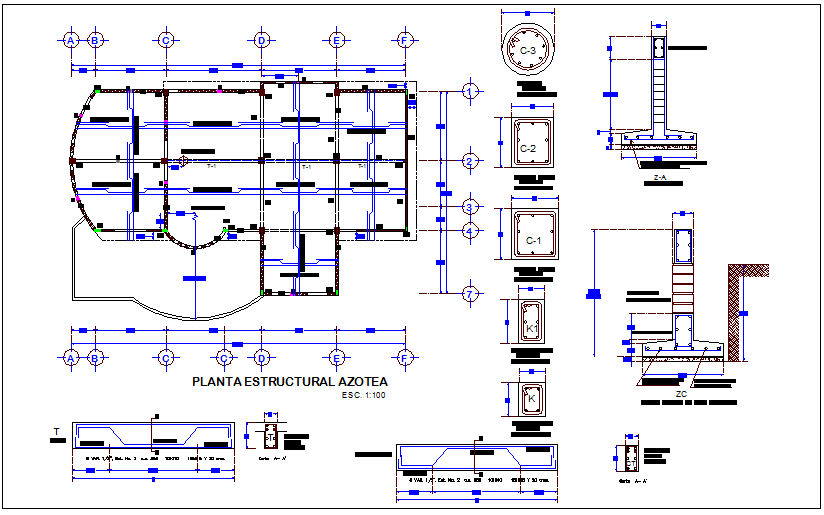Structural view with detail for office dwg file
Description
Structural view with detail for office dwg file in plan with view of area distribution and view of
column view with wall and wall support with column detail view with different types of section
view of column with necessary dimension.
Uploaded by:

