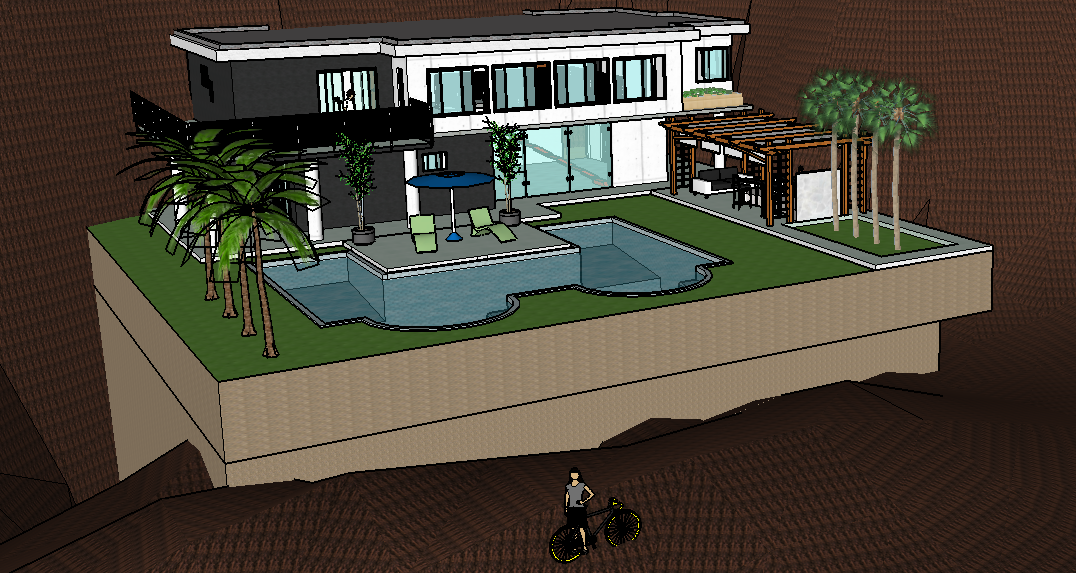Modern 3D House Design with Measured Pool and Terrace Layouts
Description
This 3D house design in SketchUp presents a detailed architectural model featuring accurately measured elevations, terrace extensions, outdoor landscape areas and a uniquely shaped swimming pool layout. The model includes a complete visualisation of the ground level with sun loungers, shaded seating, pool edges, palm trees, garden patches and integrated retaining walls that follow the site’s natural terrain. The façade is carefully modelled with precise window proportions, balcony recesses, modern shading elements and a clean material palette that represents realistic surface textures.
The design also showcases an outdoor pergola area with fully modelled furniture, dining zones, and structural beams placed at correct intervals to reflect real-world construction detailing. Circulation around the pool and green patches is crafted with smooth transitions and measured pathways for practical usability. The rear elevation highlights a long glazed façade, providing transparency between indoor and outdoor spaces, while the upper floor captures a modern arrangement of rooms with uniform windows. This comprehensive architectural 3D house model provides designers, architects, and students with a complete reference for site planning, outdoor integration, geometry coordination and residential concept visualisation in SketchUp.

Uploaded by:
Harriet
Burrows
