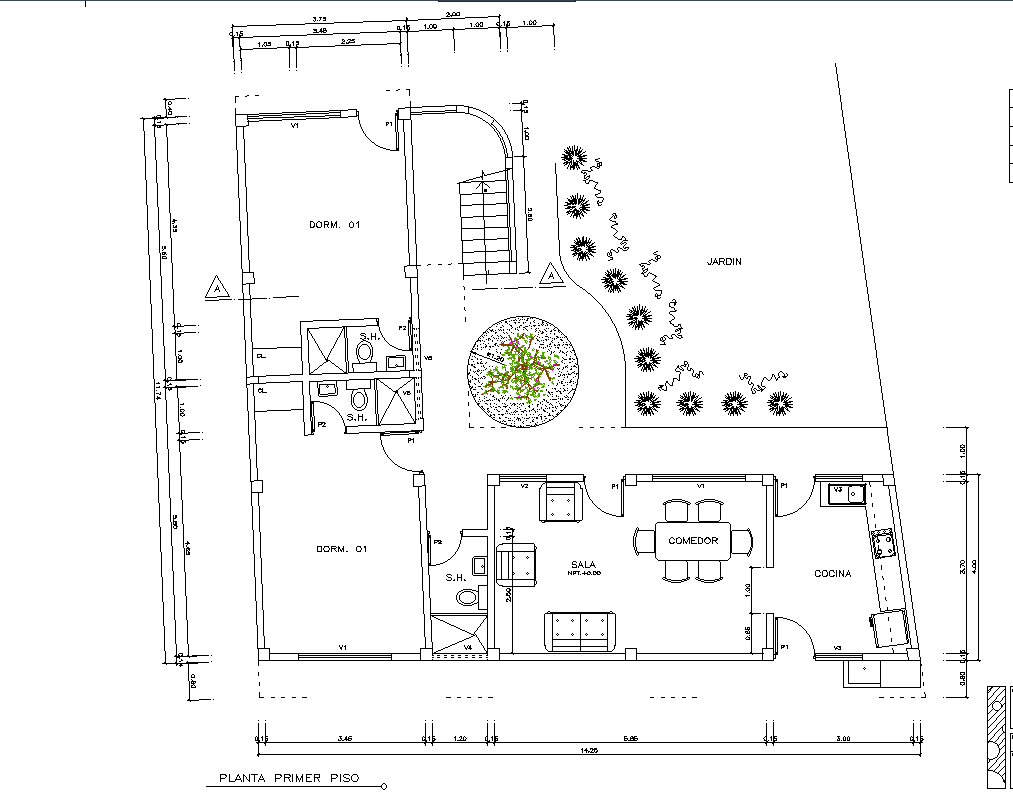Simple Home Project DWG with Measured Plans and Interior Layouts
Description
This simple home project DWG file provides a complete architectural layout designed with clear measurements and properly defined spaces. The plan includes a functional living room arrangement, two well-sized bedrooms, a compact kitchen layout, circulation zones, door and window placements, and strategically planned service areas. The file also features garden detailing, landscape notes, and utility planning that help designers understand proportional distribution. Each room is drafted with accurate dimensions, allowing professionals to adapt, scale or redesign the home based on client requirements.
The drawing further includes sectional details, internal planning variations, furniture positioning options, and wall thickness specifications that enhance usability for architects, civil engineers and interior designers. With its clean drafting, this DWG file becomes an ideal reference for residential planning, construction documentation, electrical routing adjustments and layout development. It supports project visualization, measurement-based planning and practical implementation for simple residential projects. This file is highly useful for students, builders and CAD professionals who want an efficient ready-to-use home layout prepared in AutoCAD.

Uploaded by:
Harriet
Burrows

