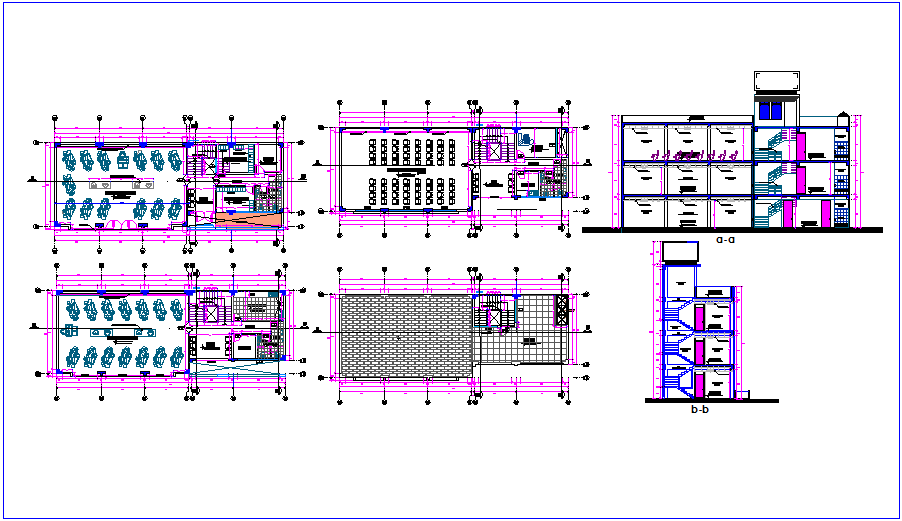Floor plan with section view of dental clinic dwg file
Description
Floor plan with section view of dental clinic dwg file in first floor plan with view of area distribution,wall view,entry way,grass view,dressing room,variety dress,X-ray room,washing
area and clinic area room view with section view and necessary dimension.
Uploaded by:

