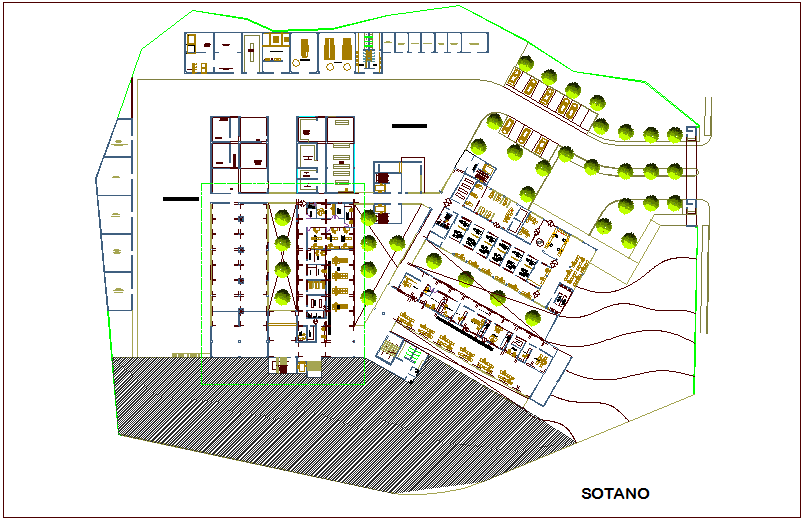Basement plan of hospital dwg file
Description
Basement plan of hospital dwg file in basement plan with view of area distribution,road area,
tree view,medical and electrical equipment work shop,diagnostic area,pathology area,bank
view,parking area,ware house,washing area with necessary detail.
Uploaded by:

