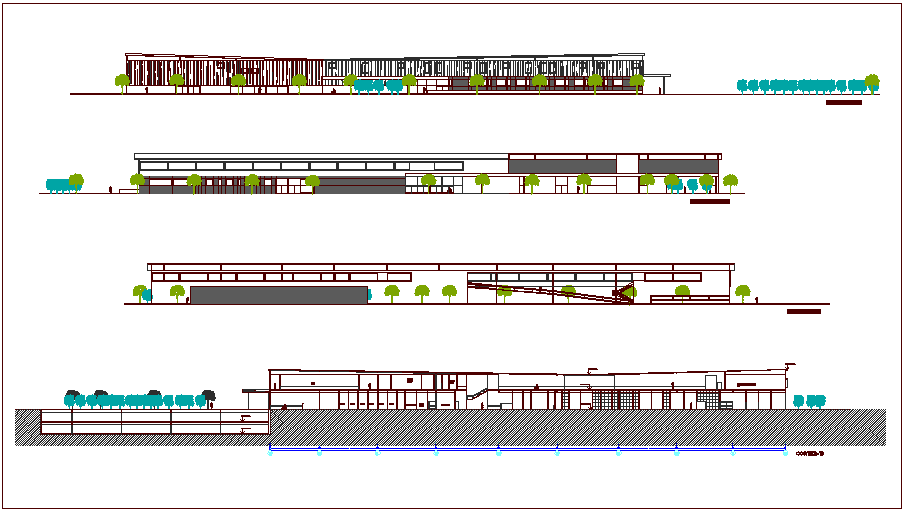Elevation and different axis section view for 300 bed hospital dwg file
Description
Elevation and different axis section view for 300 bed hospital dwg file in elevation with view of
floor view,wall,door and window view,balcony,stair,hospital area and section view with floor and wall view.
Uploaded by:

