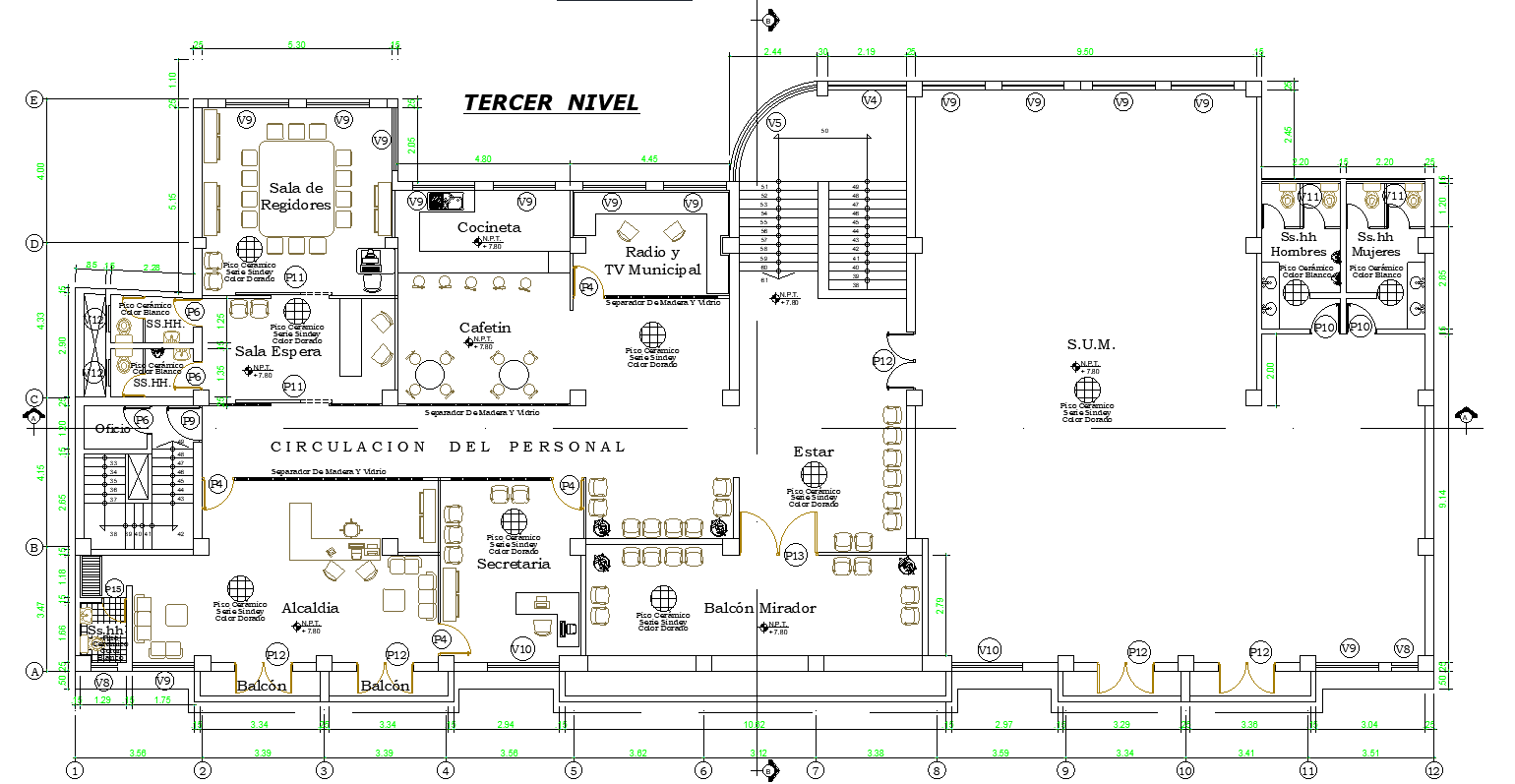Hotel detail project DWG with measured plans section elevations layout
Description
This Hotel Detail Project DWG file provides a complete architectural layout designed with accurate measurements and detailed planning essential for professional hotel development. The drawing includes fully dimensioned floor plans featuring guest rooms, conference rooms, meeting areas, executive bar, local bar, reception zones, service corridors, and housekeeping rooms. Each level is clearly defined with furniture placement, circulation paths, staircase details, and structural grid alignment, offering a practical layout for architects, civil engineers, and interior designers. The included sections display vertical relationships, slab dimensions, wall thicknesses, and height specifications, ensuring proper coordination with structural and MEP teams.
The elevation drawings highlight exterior façade compositions, window placements, entrance profiles, and architectural styling to support visualization and construction accuracy. Additional interior details, such as lobby arrangements, room module layouts, washroom positioning, and hospitality service zones, enhance design clarity and reduce development time. This AutoCAD DWG file is ideal for professionals needing a complete hotel project reference with precise proportions and technical specifications.

Uploaded by:
Harriet
Burrows
