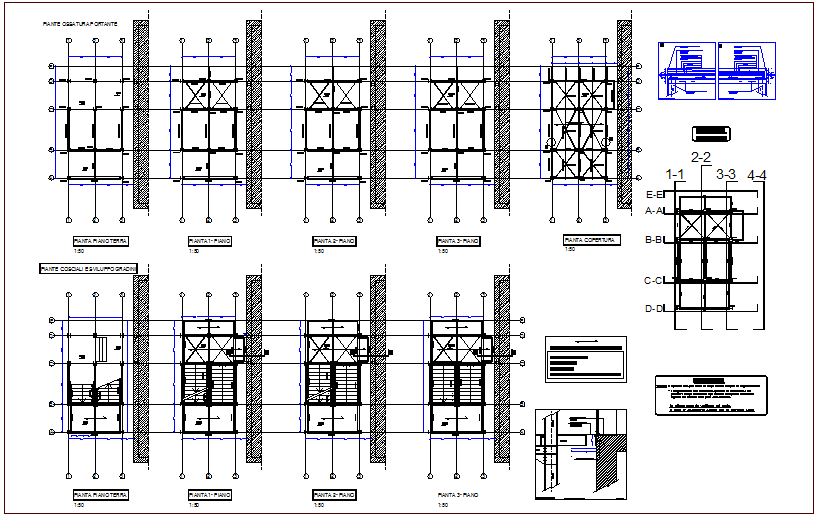Hospital exit stair floor plan with structural view dwg file
Description
Hospital exit stair floor plan with structural view dwg file in floor plan stair view with floor view,
wall,column, I beam view,clamp joint view with detail and section view of stair exit view with
necessary dimension.
File Type:
DWG
File Size:
2 MB
Category::
Structure
Sub Category::
Section Plan CAD Blocks & DWG Drawing Models
type:
Gold
Uploaded by:

