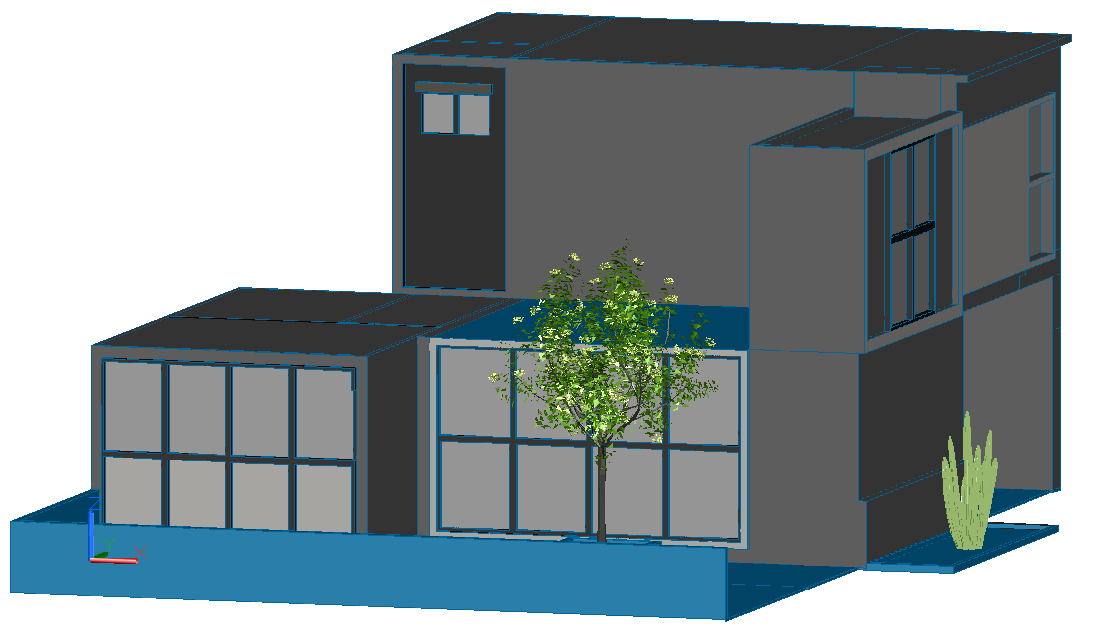Modern 3D House Project DWG with Two Storey Elevation and 3.0m Glazing
Description
This AutoCAD DWG file presents a detailed 3D house project featuring a clean modern elevation built around two stacked volumes with an approximate two storey height. The design includes wide glazing panels measuring around 2.4m to 3.0m, offering a strong emphasis on natural light and contemporary façade styling. The front walkway sits above a raised plinth of nearly 0.3m, and the structure integrates simple rectangular masses with minimal detailing for a modern residential appearance. The drawing also displays exterior trees and shrubs placed near the building edge to represent landscaping layout in a realistic architectural context.
The 3D model highlights the relationship between ground level, façade transparency and vertical alignment of windows on both floors. A compact upper volume sits above the larger ground mass, creating a stepped configuration characteristic of modern homes. Window frames, sill positions and roof edges are clearly expressed to help architects, interior designers and builders understand proportion and material breakup. This DWG is ideal for professionals using AutoCAD, Revit, 3d Max or SketchUp who need a precise 3D house elevation reference for concept development, visualization and detailed residential project planning.

Uploaded by:
john
kelly
