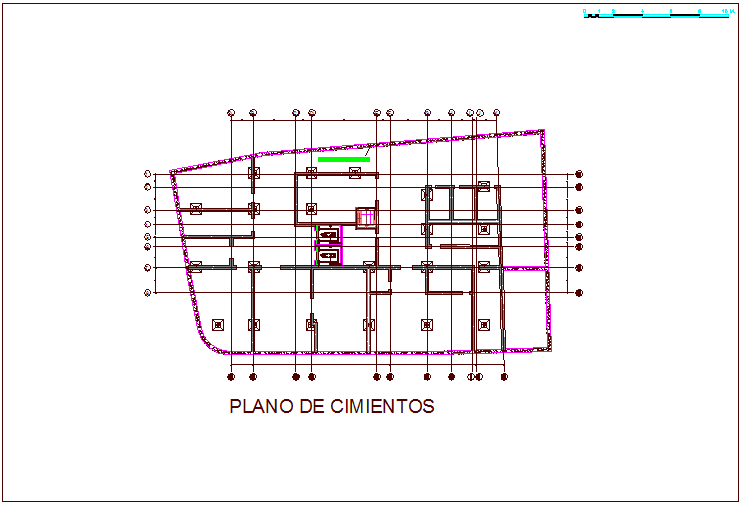Foundation plan of hospital dwg file
Description
Foundation plan of hospital dwg file in foundation plan with view of area distribution,wall view,
column view,column mounting position view with foundation of column,stone texture view in
border with necessary dimension.
Uploaded by:
