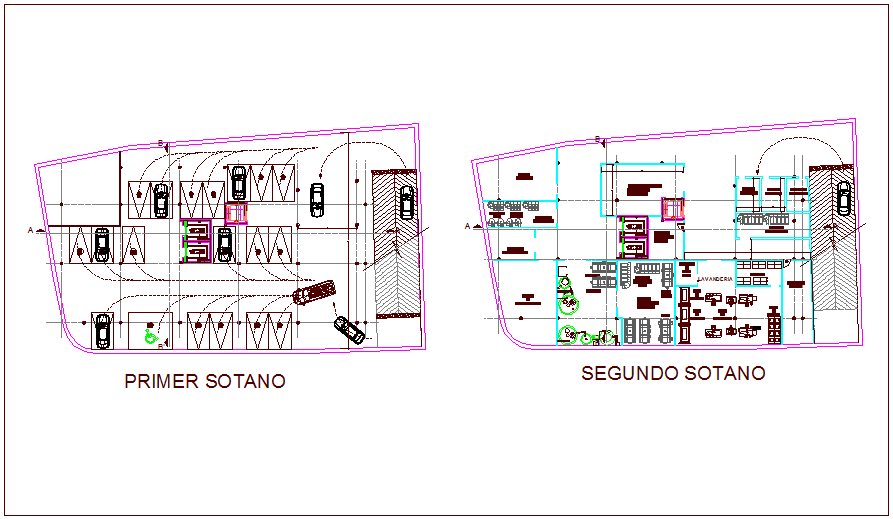First and second basement plan for hospital dwg file
Description
First and second basement plan for hospital dwg file in first basement plan with view of area
distribution,parking area with car parking view,ambulance parking view and second basement
plan with view of area distribution,parking view,electric generator room,Washington area,
heating room view.
Uploaded by:
