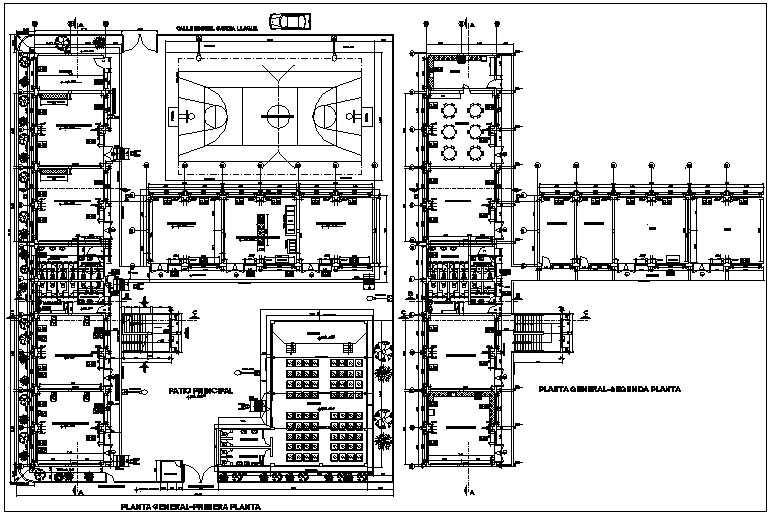School building plan detail view dwg file
Description
School building plan detail view dwg file, School building plan detail view and design plan layout detail view with specifications detail, dimensions detail, elevation and section view detail
Uploaded by:
