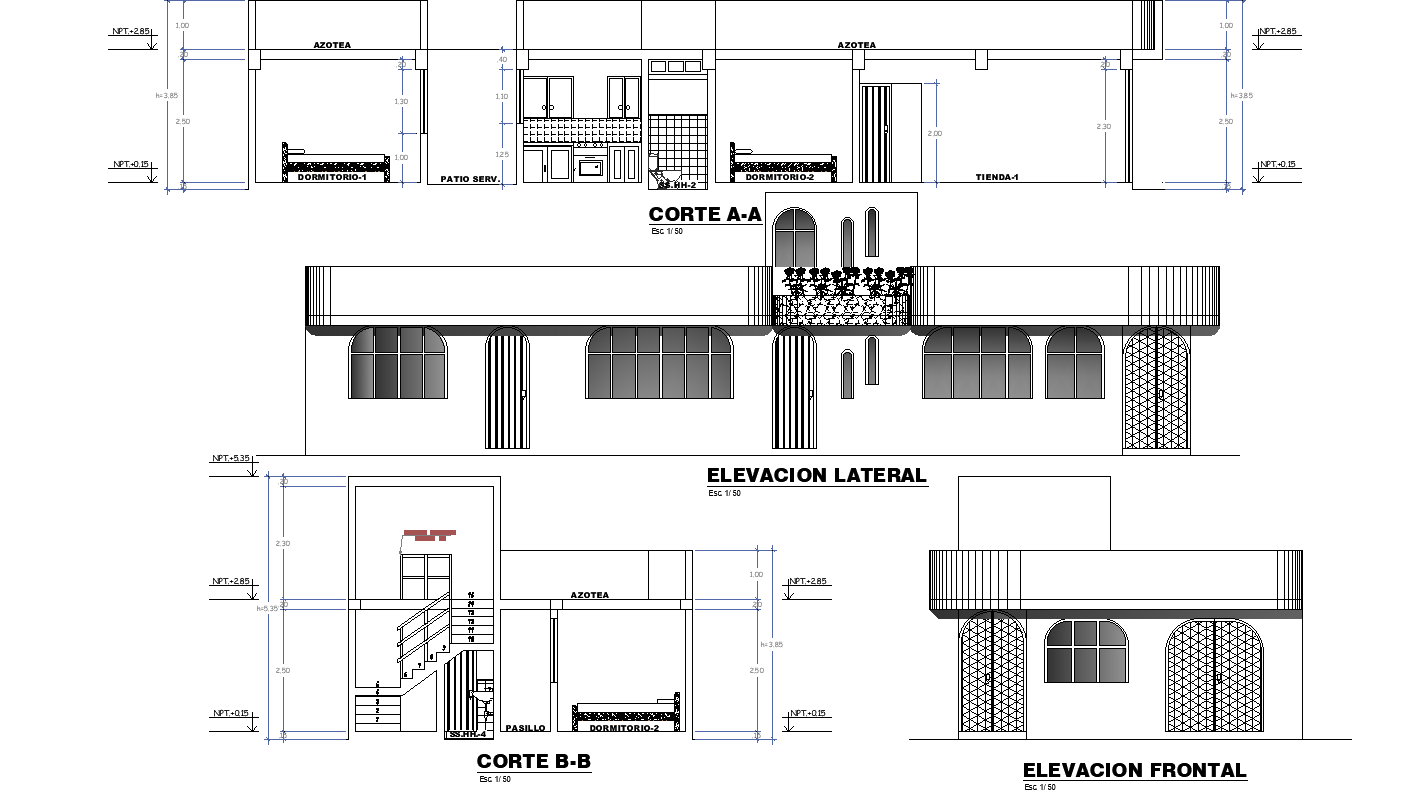Simple Home Detail DWG with 4.5m Room Layout and Modern Furniture Plan
Description
This AutoCAD DWG file provides a complete simple home detail layout featuring room arrangements, structural grids and modern furniture planning. The floor plan displays bedroom, living area and kitchen spans ranging between 3.0m to 4.5m, along with grid spacing of approximately 3.2m for accurate structural coordination. The drawing includes partition layouts, 0.12m to 0.15m wall thickness markings, staircase width near 1.0m, door window positions and sanitary routing. Each sheet includes clearly labelled symbols, construction notes, legends and sectional markers to help designers interpret the full layout. Furniture arrangements show beds, sofas, tables and storage units placed according to functional circulation paths.
Additional sheets include structural references, electrical indicators, plumbing points and ceiling routing diagrams that support complete residential planning. The elevation views illustrate façade proportions, window heights, lintel levels and balcony shading elements. This DWG file is suitable for architects, civil engineers, interior designers and builders who require a simplified home layout with modern furniture planning and clean technical detailing. The combination of room dimensions, interior partitions and coordinated drawings makes this resource useful for residential design execution, renovation planning and construction documentation.

Uploaded by:
Harriet
Burrows
