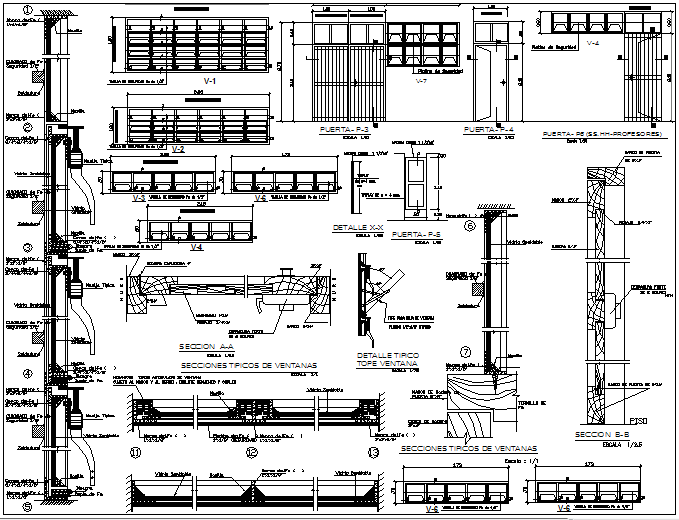Door window and section wall detail view dwg file
Description
Door window and section wall detail view dwg file, Door window and section wall detail view of school building with specifications detail , dimensions detail, wall section view detail etc
Uploaded by:
