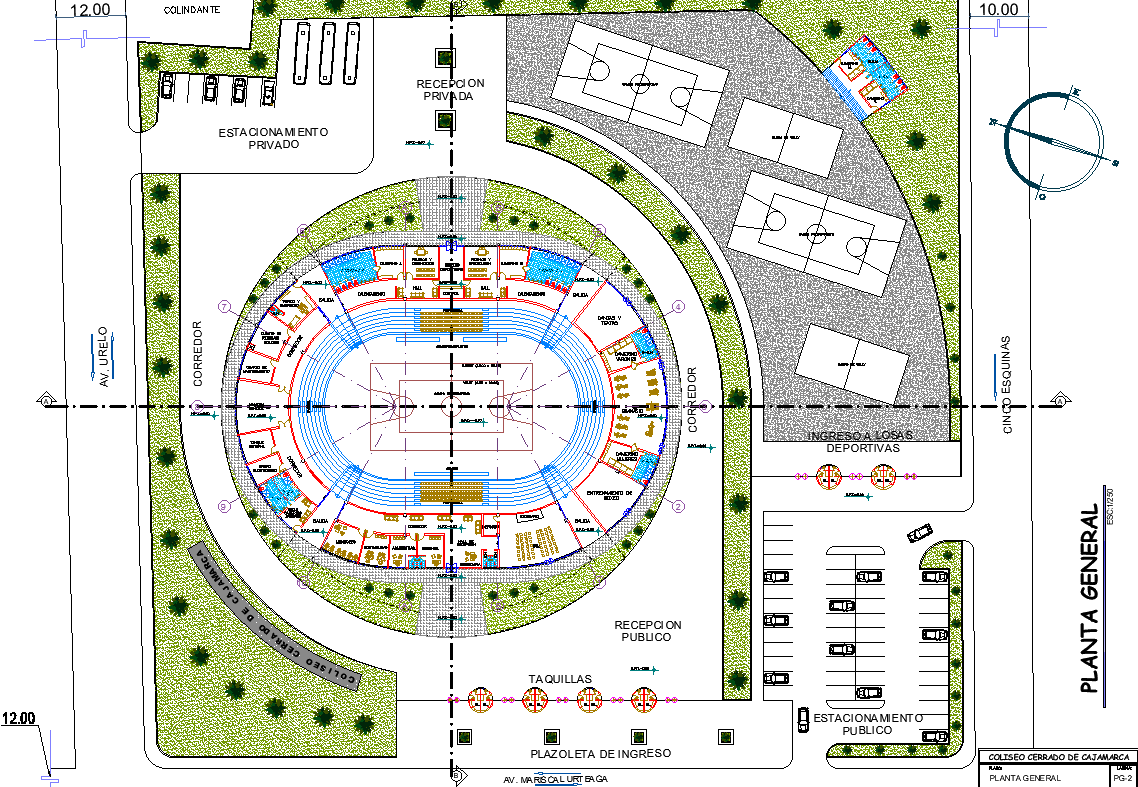Sport Center Detail with 52m Arena Layout and 18849m2 Site Planning
Description
This AutoCAD DWG file provides a complete sports center detail featuring a total site area of 18849.90 m2 and a perimeter of 552.07 m. The layout includes a circular central arena with an approximate diameter of 48m to 52m, surrounded by spectator seating rings measuring 6m to 8m in width. The master plan incorporates multiple game departments arranged around landscaped pathways and public movement zones. The complex also includes a dining restaurant area, administrative office units, locker rooms, and a parking section ranging from 12m to 18m in width. The design highlights accessibility routes and functional spatial organization suitable for high-performance sporting activities.
The drawing contains full architectural detailing with sectional cuts, façade outlines, and structural distribution of the stadium enclosure. Exterior elevations illustrate roof curvature, steel truss systems, and entry points for both spectators and staff. Additional diagrams show circulation flow, ticketing access, sanitary bloc, KSk,s, and mechanical service locations. This DWG file is ideal for architects, civil engineers, interior designers, and planners who need a complete and dimensionally accurate sports center layout for design development, presentation, and construction coordination. The detailed arena modeling supports professional planning of large-scale sports infrastructure.

Uploaded by:
Harriet
Burrows
