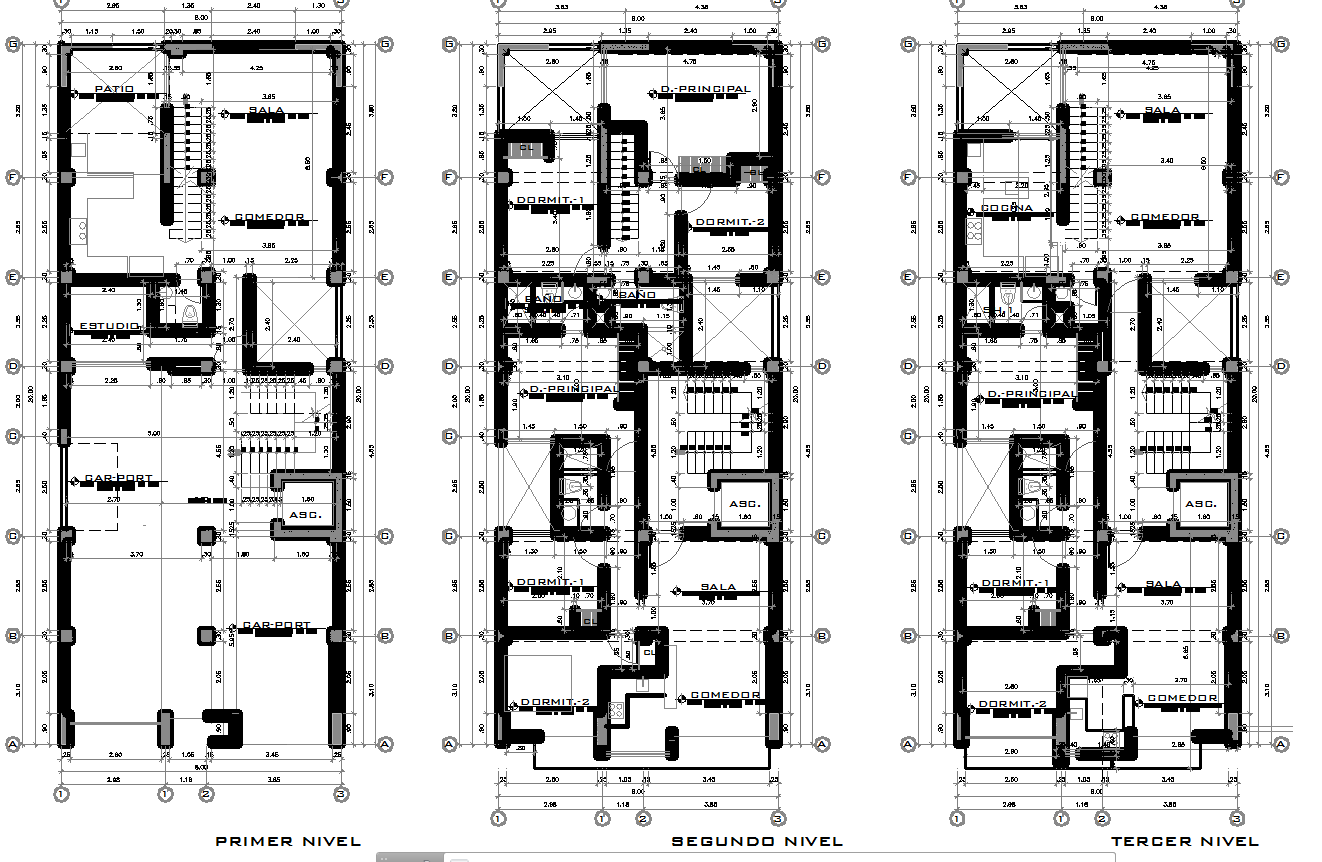Housing Project DWG with 3 Level Plans and 5.07m Carport Layout Design
Description
This AutoCAD housing project DWG file presents a complete three-level architectural layout featuring detailed room arrangements, structural grid measurements, and circulation planning. The first level contains a 5.07m deep carport, 3.45m wide living and dining areas, a study room positioned along a 2.95m column grid, and a centrally placed staircase and service core. Patio and kitchen spaces are aligned on a 2.80m to 3.60m module, creating a functional zoning strategy for family living. The drawing clearly shows load-bearing walls, column positions, door openings, and the alignment of circulation corridors for efficient access throughout the home.
The second and third levels display multiple bedrooms ranging between 3.20m and 3.85m in width, including principal suites, secondary rooms, and shared bathrooms. Staircases and lift shafts are placed at the structural core with 1.40m service rooms adjacent to the vertical connections. Each level includes a dining area, living spa,ce and balcony elements arranged along a repeating structural rhythm of 2.50m to 4.00m spans. The DWG also includes elevation references and sectional outlines suitable for architectural detailing, construction documentation, and design development. This file serves architects, civil engineers, and interior designers seeking a complete multi-level housing project plan.
Uploaded by:
Mudit
Mathur

