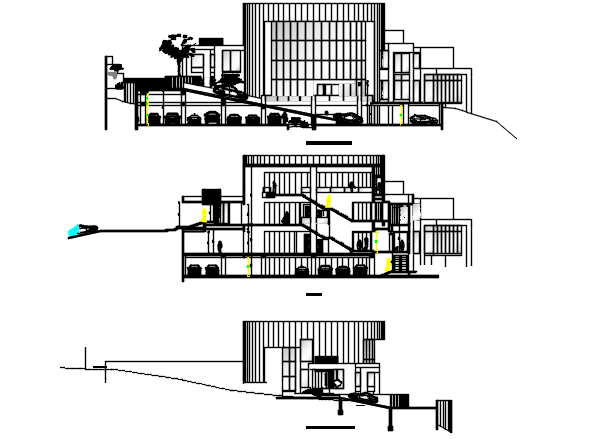Elevation and section detail dwg file
Description
Elevation and section detail dwg file, including dimension detail, naming detail, front elevation detail, side elevation detail, back elevation detail, furniture detail with door and window, roof elevation detail, etc.
Uploaded by:

