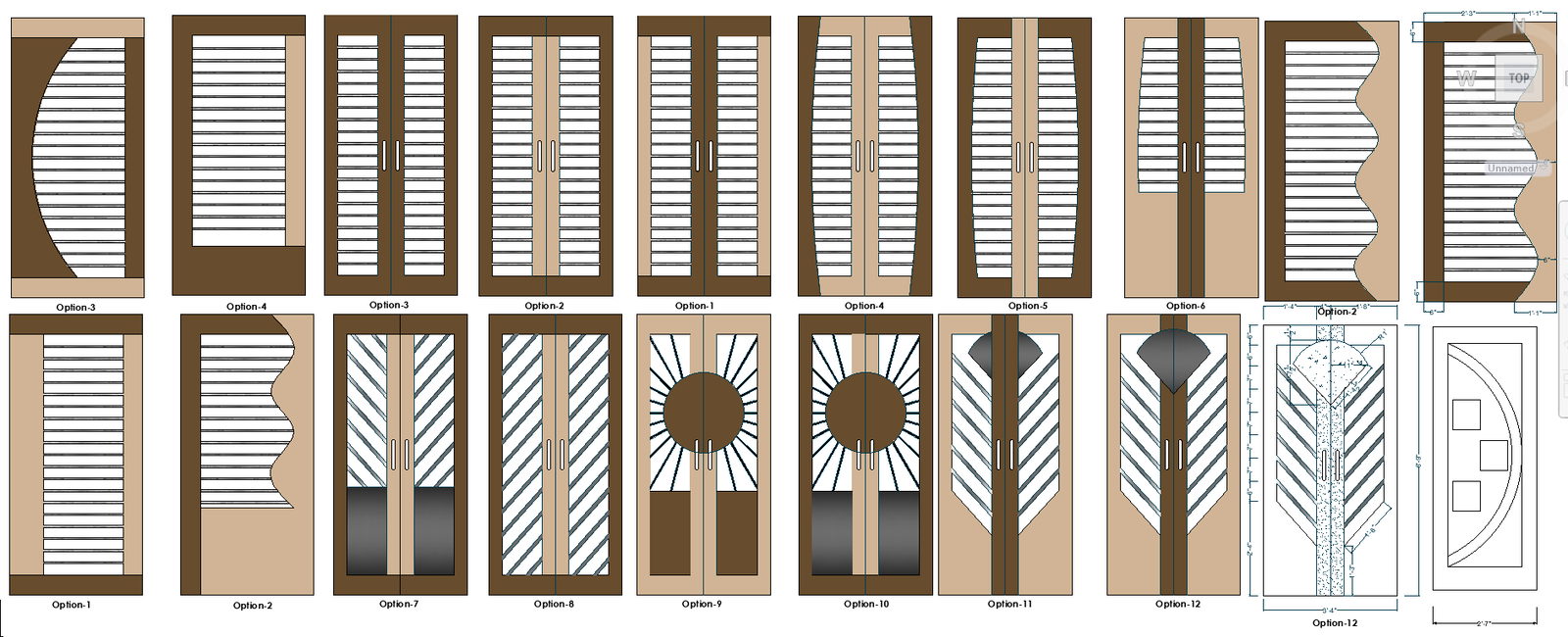Main Door Design DWG with 1.40m Wide Panels and 2.40m Height Details
Description
This AutoCAD DWG file features a comprehensive collection of main door design options ranging between 0.90m and 1.40m in width and approximately 2.10m to 2.40m in height. The drawing showcases a wide range of contemporary, traditional, and decorative panel concepts suitable for residential and commercial entrance applications. Each door elevation includes material patterning, glass insert styles, carved panel designs, and engraved geometric motifs. Many models incorporate curved shutters, radial grills, circular patterns, and solid wood frames illustrated with fine hatch detailing. The file also presents two leaf door systems, sliding configurations, and single leaf entry doors that can be adapted to varied architectural requirements.
In addition to the door elevations, the DWG includes dimensional annotations, lockset positions, frame outlines, and handle placements that assist in fabrication and installation. Several designs integrate artistic elements such as fan-shaped tiles, sunburst panels, and textured vertical strips that enhance façade aesthetics. This drawing set is ideal for architects, interior designers, furniture manufacturers, and builders who require detailed and scalable entrance door concepts. The variety of patterns allows users to select or customize designs according to project style, material preference, and structural feasibility, ensuring efficient coordination between design and execution.

Uploaded by:
Jafania
Waxy

