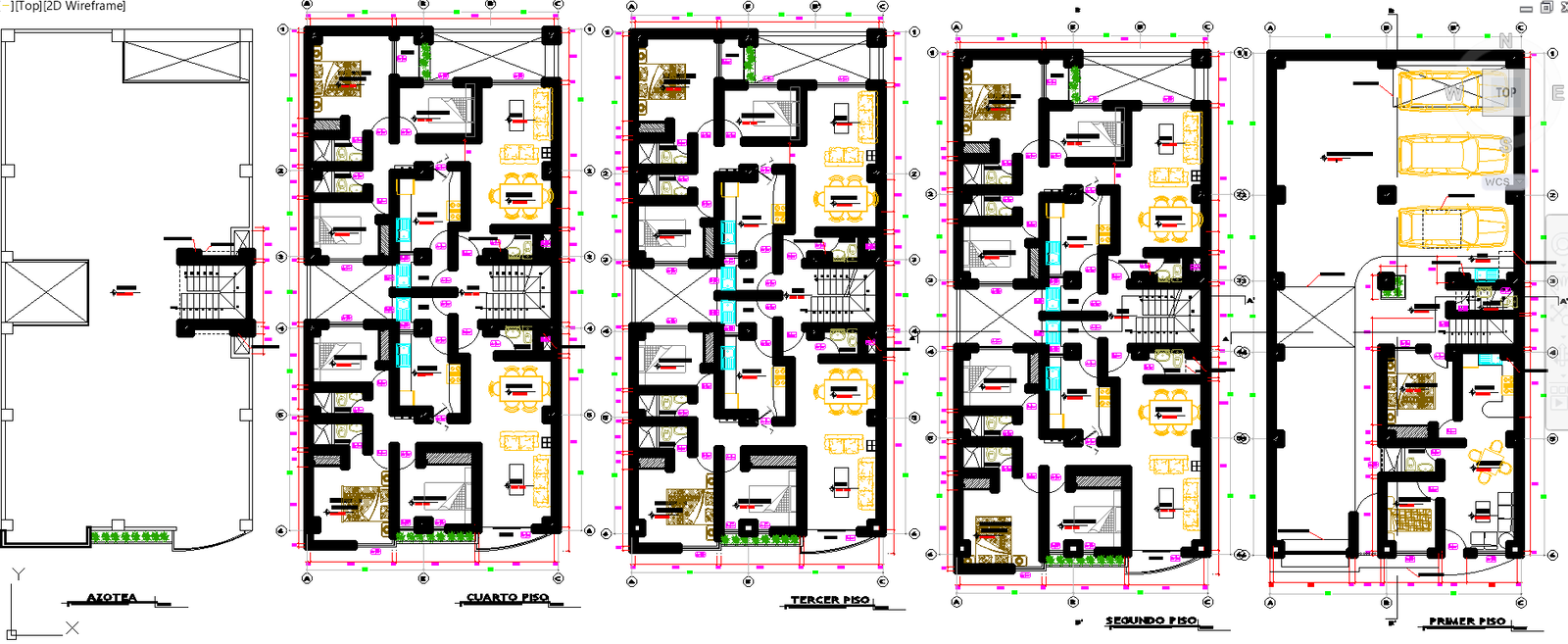Multi Family Home DWG with 25m Building Layout Full Service Details
Description
This AutoCAD DWG file presents a complete multi-family home layout featuring architectural plans, electrical drawings, plumbing schemes, and structural references. The building footprint measures approximately 22m to 25m in length, with room modules ranging between 3.20m and 4.50m. Each level includes multiple residential units, connected through corridors that vary from 1.20m to 2.00m in width. The plan integrates living spaces, bedrooms, kitchens, and sanitary blocks distributed around structural grids. The staircase core measures around 1.10m in width and provides vertical circulation across all floors. Elevation drawings illustrate façade treatment, window alignment, and shading elements that define the multi-family building’s exterior character.
Service drawings include complete electrical wiring layouts, switchboard positions, lighting circuits, and low-voltage routing. Plumbing details highlight drainage pipes, vertical water shafts, sanitary fittings, and mechanical equipment placement. Additional sections reveal slab heights, wall thicknesses, and internal shaft connections. The DWG file also contains furniture layouts, mechanicalfixturesres and component diagrams for construction coordination. This design package is ideal for architects, civil engineers, interior ddesignersand builders seeking an organized and detailed multi-family home project suitable for approval drawings, execution plans, and technical documentation.

Uploaded by:
Jafania
Waxy
