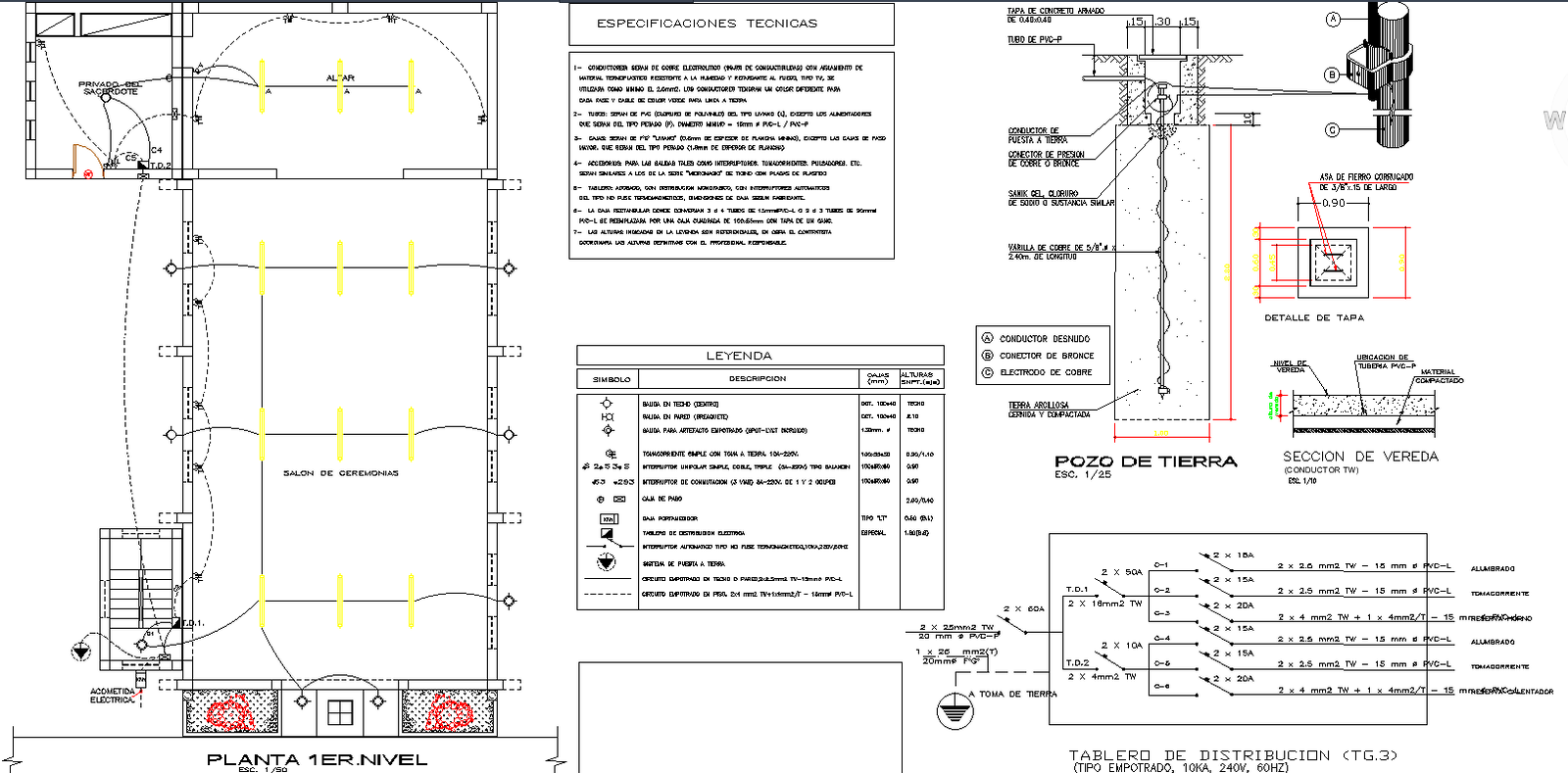Church Steel Detail DWG with 32m Roof Span and 12m Column Grid Layout
Description
This Church steel detail DWG file provides a complete architectural and structural layout that includes a 32m roof span truss structure, a 12m column grid, entry façade detailing, and wall section drawings. The plan also features beam connections, slab reinforcement, support brackets, and window-door framing with accurate dimensional references. Elevation drawings clearly show the stone façade, steel cladding, and tower height alignment, while sectional cuts illustrate roof pitch, truss profiles, and ridge beam levels. The file additionally contains layout drawings for seating arrangements, altar placement, and access corridors.
The DWG includes foundation plans with footing dimensions, plinth beams, and vertical reinforcement details for the main worship hall. Structural nodes, roof anchor plates, and steel joinery details are clearly represented for precise execution. Architectural elevations highlight frontal symmetry, stained-glass window profiles, and entrance portico measurements. This Church steel detail is ideal for architects, civil engineers, contractors, and designers who require a fully drafted religious building design in AutoCAD format with professionally drafted layers and color codes.

Uploaded by:
Harriet
Burrows
