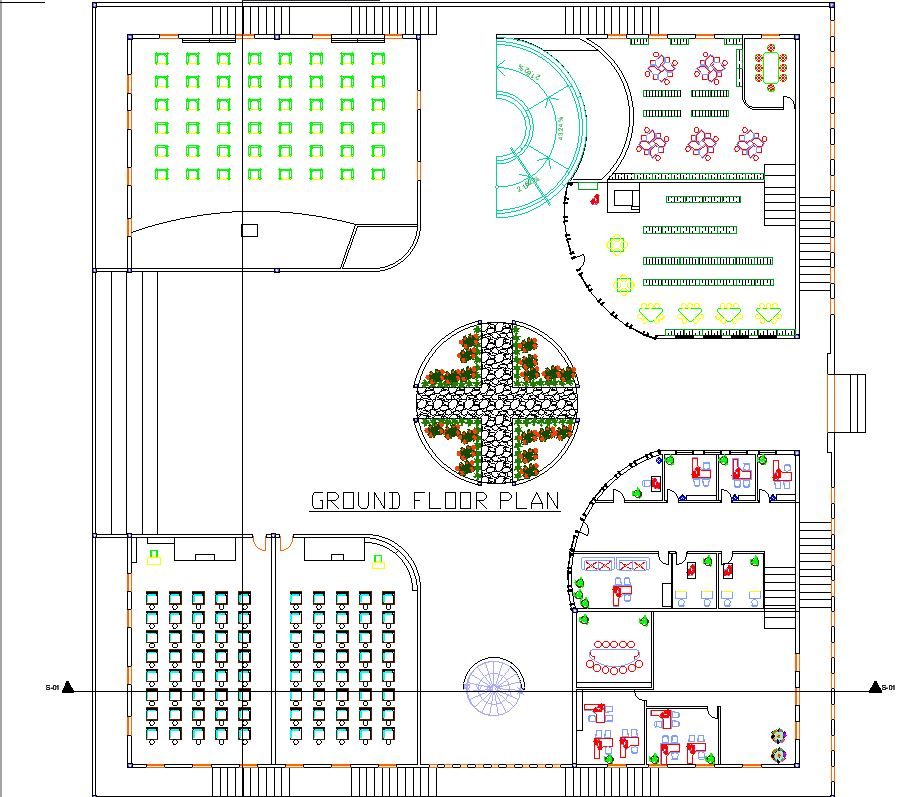Comprehensive School Design DWG with Layout Plan and Elevations
Description
This school design DWG file provides a complete architectural package covering ceiling layouts, ground floor planning, first floor planning, and an accurately drawn convent house for the mother superior. The drawing includes a detailed site plan with landscape distribution, pedestrian movement paths, entry zoning, and utility placement. A full boundary wall layout, key plan, and column foundation drawings ensure the structural planning is clear and ready for execution. The floor layouts feature classrooms, staff areas, common learning zones, restrooms, and circulation corridors arranged efficiently to support daily school operations.
The file further includes north, south, east, and west elevation drawings showcasing façade treatment, window placement, shading elements, and structural proportions. Section plans illustrate cut-through views of classroom blocks, staircases, slab levels, and roof details, supporting accurate construction understanding. The roof layout and surrounding landscape are also depicted, highlighting green areas, water bodies, and pathways. This DWG is ideal for architects, civil engineers, school planners, interior designers, and anyone managing institutional projects who require high-quality technical drawings for design analysis or construction execution.

Uploaded by:
Jafania
Waxy
