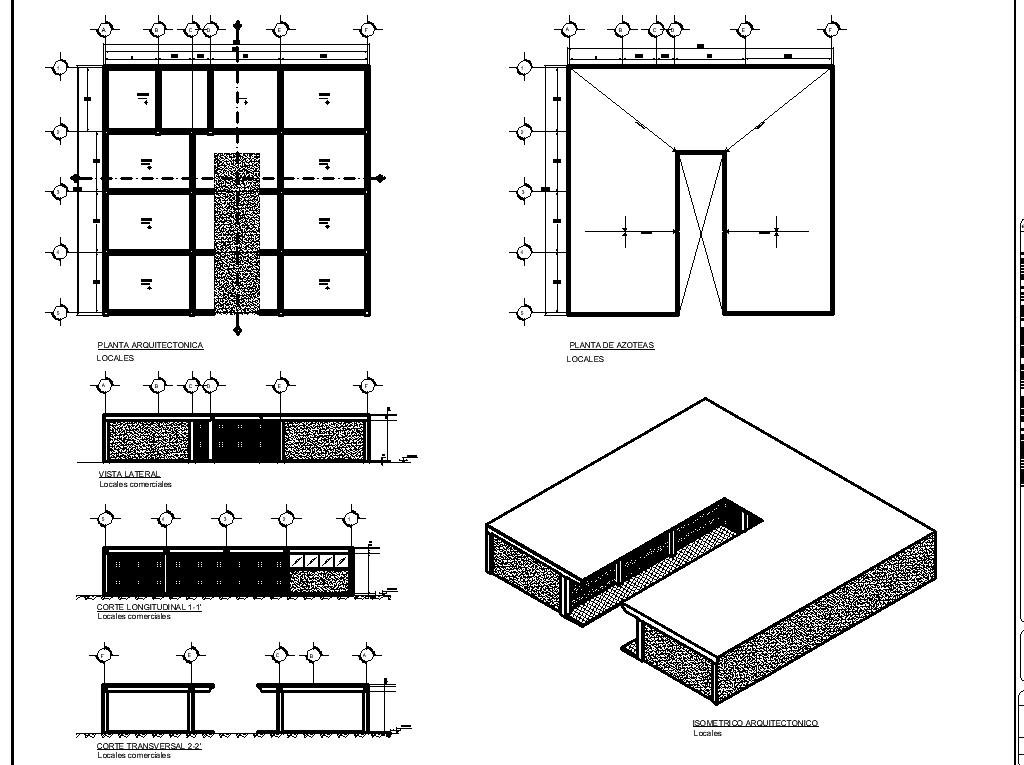Layout Plot detail dwg file
Description
Layout Plot detail dwg file, with center line plan detail with numbering detail, dimension detail, naming detail, front elevation detail, section 1-1’ plan detail, section 2-2’ plan detail, section line detail, isometric view detail, etc.
Uploaded by:

