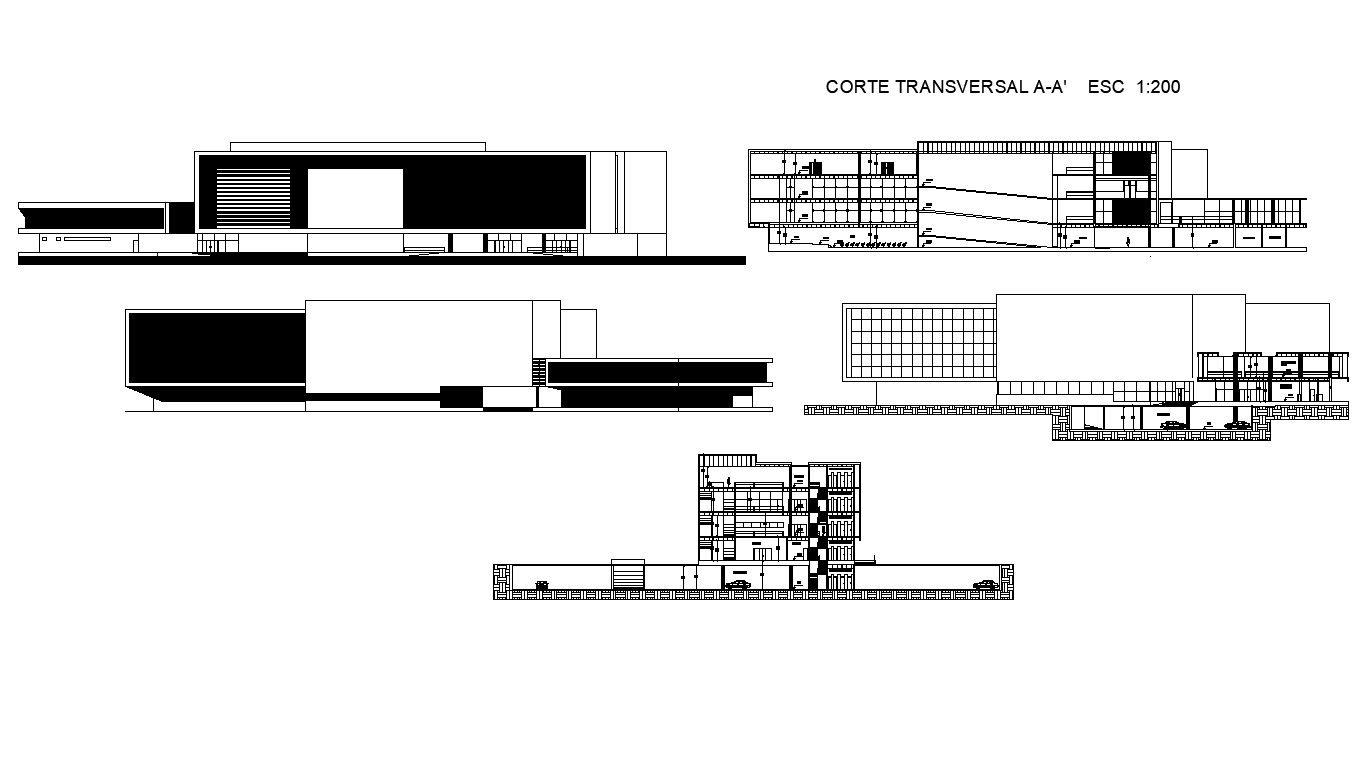Corporate high rise building plan detail dwg file
Description
Corporate high rise building plan detail dwg file, with elevation and section plan detail, front elevation detail, left elevation detail, back elevation detail, section detail in stair cutting detail, car parking detail, etc.
Uploaded by:
