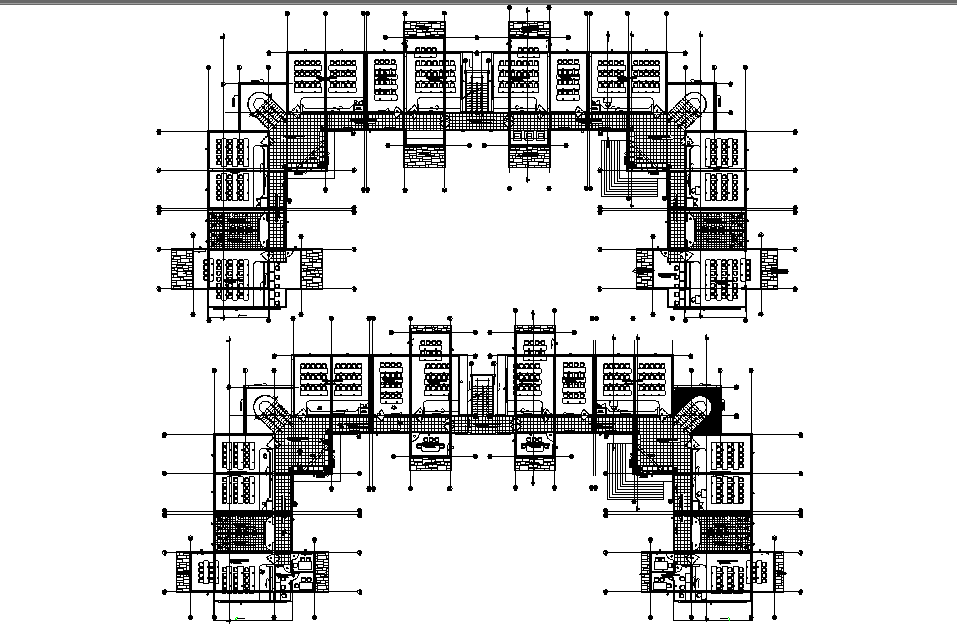First floor and second floor business hub plan detail dwg file
Description
First floor and second floor business hub plan detail dwg file, with dimension detail, naming detail, furniture detail with chair and table detail, stair detail, etc.
Uploaded by:

