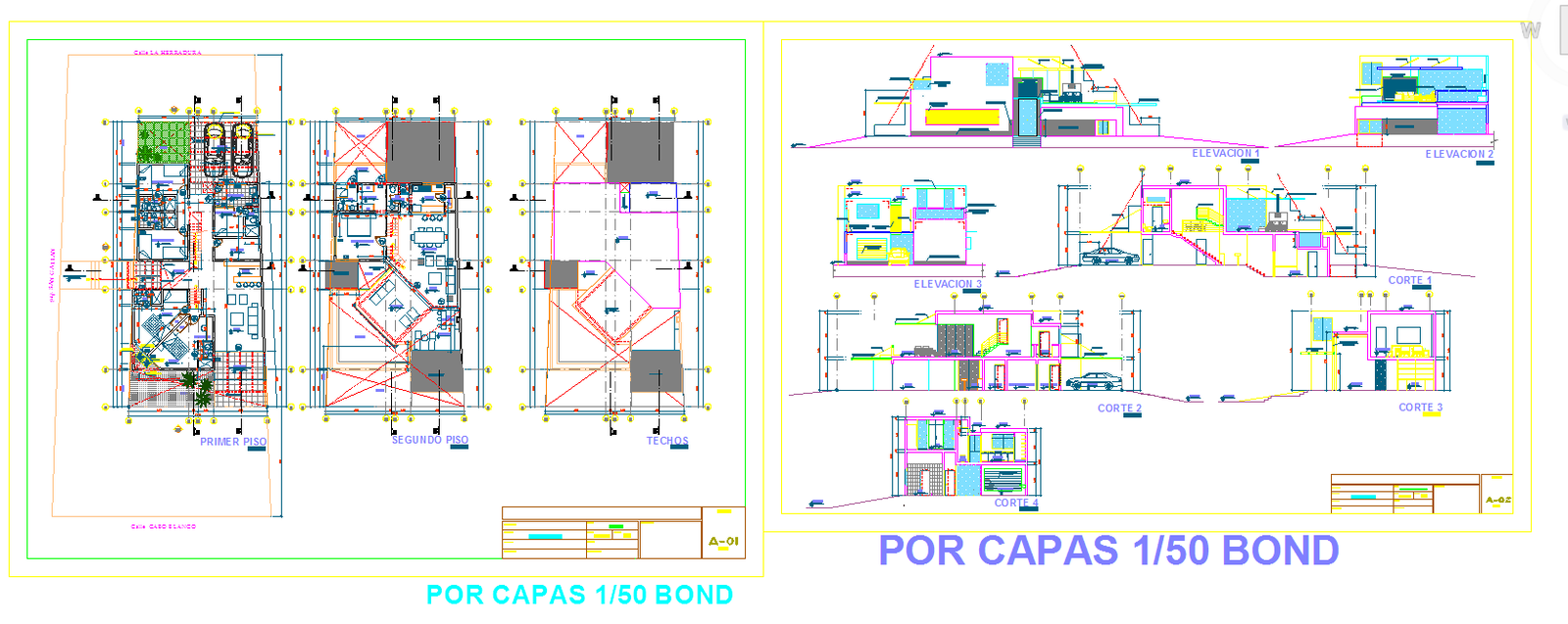Modern House Design DWG with Floor Plans Elevations Sections and Roof
Description
This AutoCAD DWG modern house design presents a complete residential layout with detailed floor plans for the first floor and second floor, a full roof plan, sectional drawings, and multiple elevations. The first floor shows a well-organized layout including living areas, dining space, kitchen, service zones, staircase core, parking area, and landscaped pockets arranged according to the visible structural grid. The second floor includes bedrooms, wardrobes, bathrooms, family areas, balconies, and circulation paths, all coordinated with accurate partition lines and modern furniture layouts. The roof plan demonstrates grid-aligned beam positioning, drainage slopes, and service access points.
The drawing also includes four sectional views that illustrate internal volume distribution, floor height transitions, roof profile, staircase geometry, and structural layering. Multiple elevations provide a clear representation of exterior features such as glazing lines, façade proportions, shading elements, and architectural finishes. Each elevation is coordinated with the interior layout for accurate design interpretation. This DWG is ideal for architects, interior designers, civil engineers, and builders requiring a modern residential plan with complete partition drawings, furniture layouts, elevations, roof detailing, and sectional information for professional design development.

Uploaded by:
Jafania
Waxy
