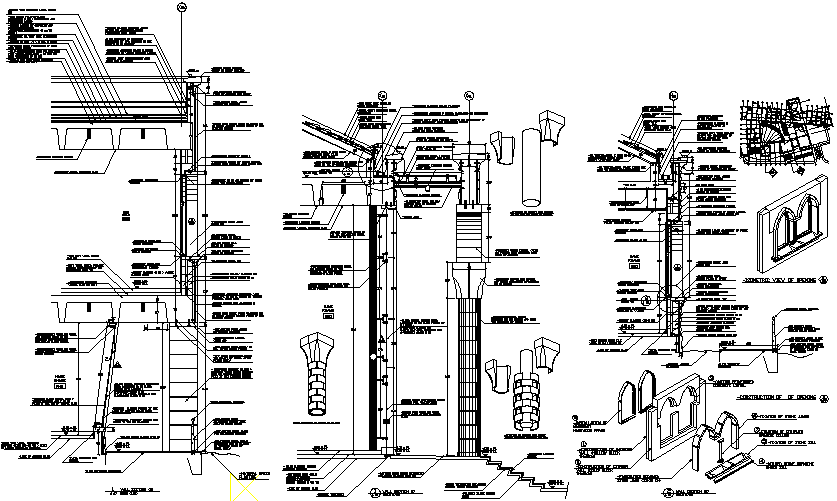Wall section detail dwg file
Description
Wall section detail dwg file, with dimension detail, naming detail, the wall in window detail, key plan detail, stair detail, centerline plan detail, roof section detail, reinforcement detail, etc.
Uploaded by:

