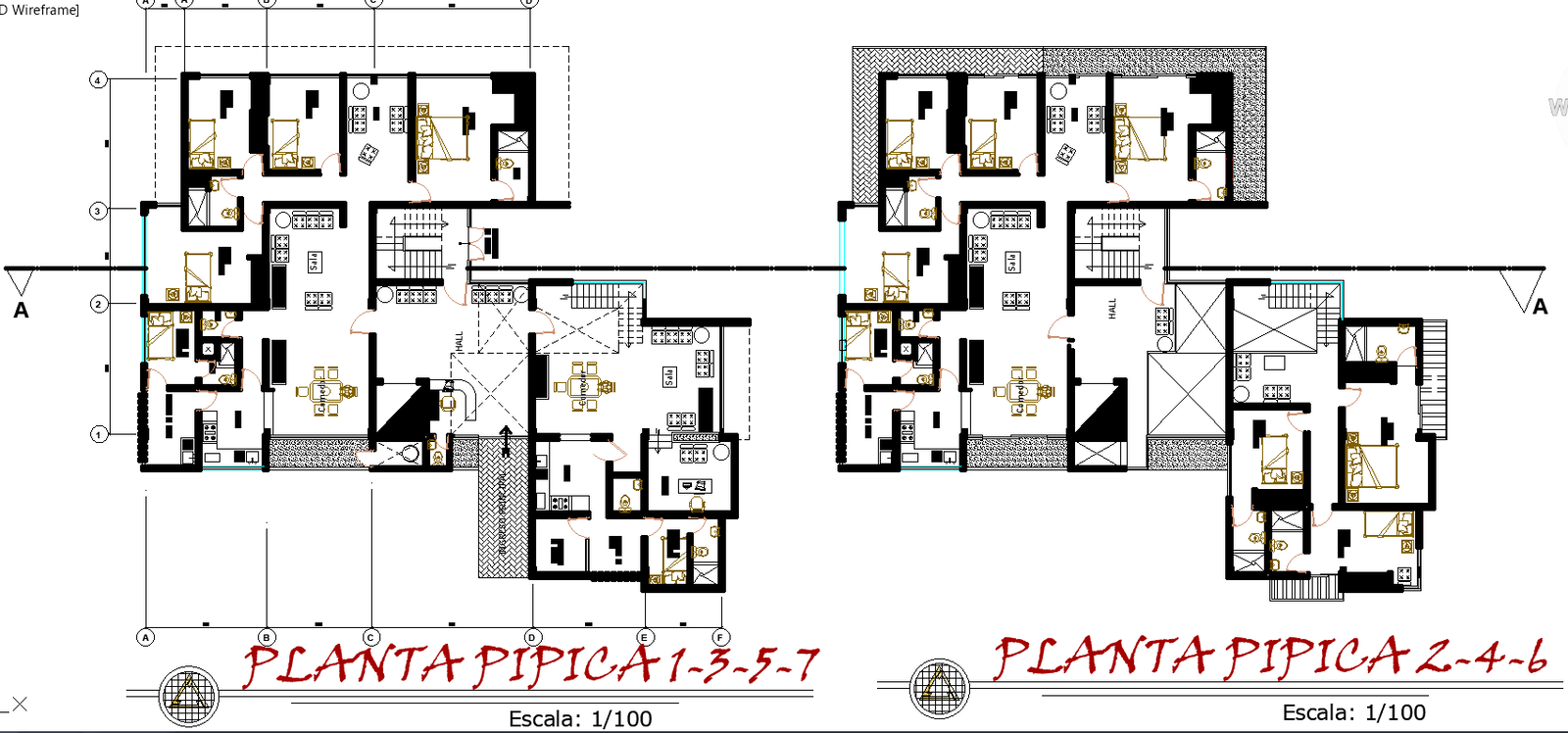Apartment Design Typical Floor Plans Parking Elevations and Sections
Description
This AutoCAD DWG apartment design provides a complete architectural layout, including typical floor plans, parking layout, furniture placement, and ceiling design. The drawing features Planta Típica 1-3-5-7 and Planta Típica 2-4-6, where each floor is organized using visible structural grid spacing. The units include bedrooms, living rooms, kitchens, bathrooms, and interior circulation paths aligned with precise partition layouts. The furnished apartment plans highlight interior furniture arrangements, balcony extensions, ventilated shafts, and compact vertical circulation cores. The parking layout displays a grid-based vehicular arrangement with marked bays, access routes, and service staircases, ensuring smooth internal traffic flow.
The right-side sheet includes multiple building elevations such as Elevación Ricardo Palma and Elevación Grau, showing façade proportions, window modules, vertical alignments, and landscape integration. Section A-A illustrates floor height distribution, stair geometry, structural divisions, and service shafts. The combination of ceiling layout, furniture detailing, and elevation drawings provides a complete architectural package suitable for design development, visualization, and construction interpretation. This DWG file is ideal for architects, civil engineers, interior designers, and builders who require a detailed apartment layout with coordinated ceilings, furniture positioning, floor distributions, and sectional elevations.

Uploaded by:
john
kelly
