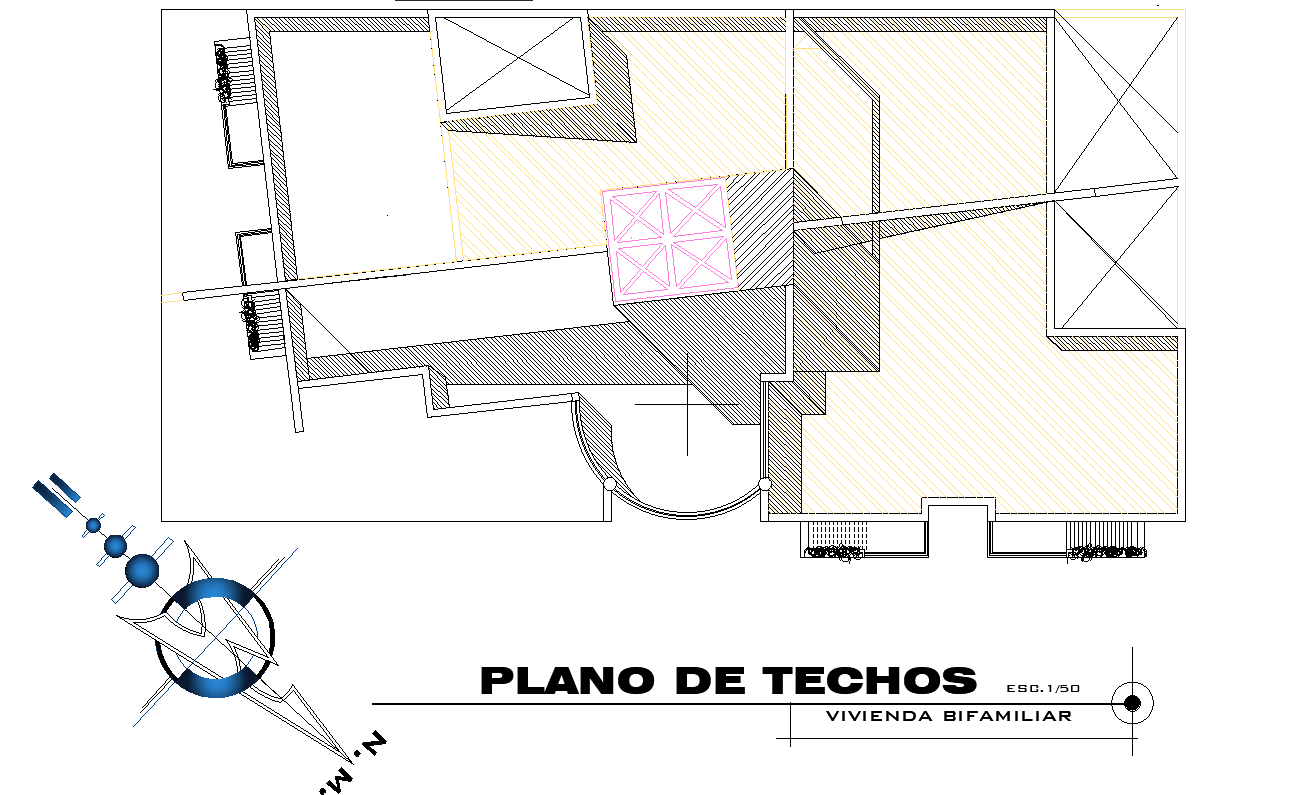Single Family Home Detail DWG with Plans Elevations Sections and Roof
Description
This AutoCAD DWG single-family home detail provides a complete residential layout with floor plans, sectional drawings, elevations, and a full roof plan designed around a visible structural grid. The Primera Planta (first floor) features a living room, two bedrooms, a kitchen, dining area, a garden space, circulation zones, and well-defined furniture placement. The plan also includes details for stair access, interior partitions, and service rooms arranged using grid-based alignment. The Segunda Planta (second floor) adds additional living areas, balcony layout, extended bedroom zones, interior corridors, and multifunctional spaces that follow the original structural geometry. The roof plan illustrates drainage slopes, slab outlines, and service access areas coordinated with the interior layout.
The file also includes multiple sectional drawings Corte A-A’, B-B’, C-C’, D-D’, and E-E’ showing vertical zoning, room heights, staircase transitions, wall thickness references, and interior elevation alignment. The front and lateral elevation designs highlight façade proportions, glazing placement, exterior finishes, balcony features, and architectural curves. This DWG file is ideal for architects, civil engineers, interior designers, and builders who require a detailed single-family home layout with partition drawings, furniture layouts, complete sectional views, and elevation references for construction and presentation purposes.

Uploaded by:
Jafania
Waxy
