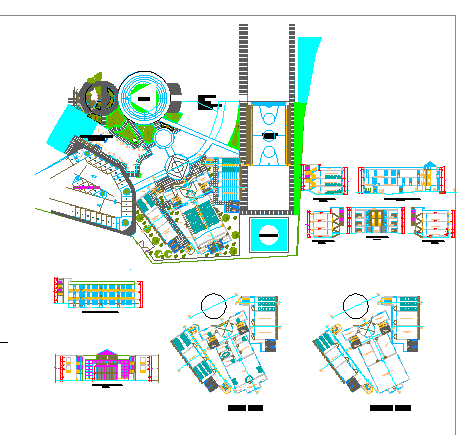Architecture School DWG Design with Full Site Layout and Building Plan
Description
This AutoCAD DWG file features a complete Architecture School design that includes a detailed site plan, structural layout, floor plans, sectional drawings, and precise elevation views. The master layout illustrates circulation paths, landscaped zones, building clusters, entry nodes, and open learning spaces arranged across an integrated campus design. The file also displays academic blocks, classroom wings, administrative areas, recreational spaces, and supporting service units aligned with functional zoning. Each building footprint is drawn with exact proportions, showing column grids, wall thicknesses, door placements, window arrangements, and internal room configurations for proper architectural understanding.
The sectional drawings provide information on level differences, roof heights, slab details, stair positions, and structural framing elements. Elevation views highlight façade treatment, shading components, glazing distribution, and external architectural features. This DWG serves as a professional reference for architects, civil engineers, interior designers, and planners working on educational campus design and construction documentation. The detailed representation allows for smooth modification and integration into AutoCAD, Revit, SketchUp, and 3D Max workflows. With its clarity and complete architectural detailing, the file supports accurate project visualization and enhances design development for school planning.

Uploaded by:
Jafania
Waxy

