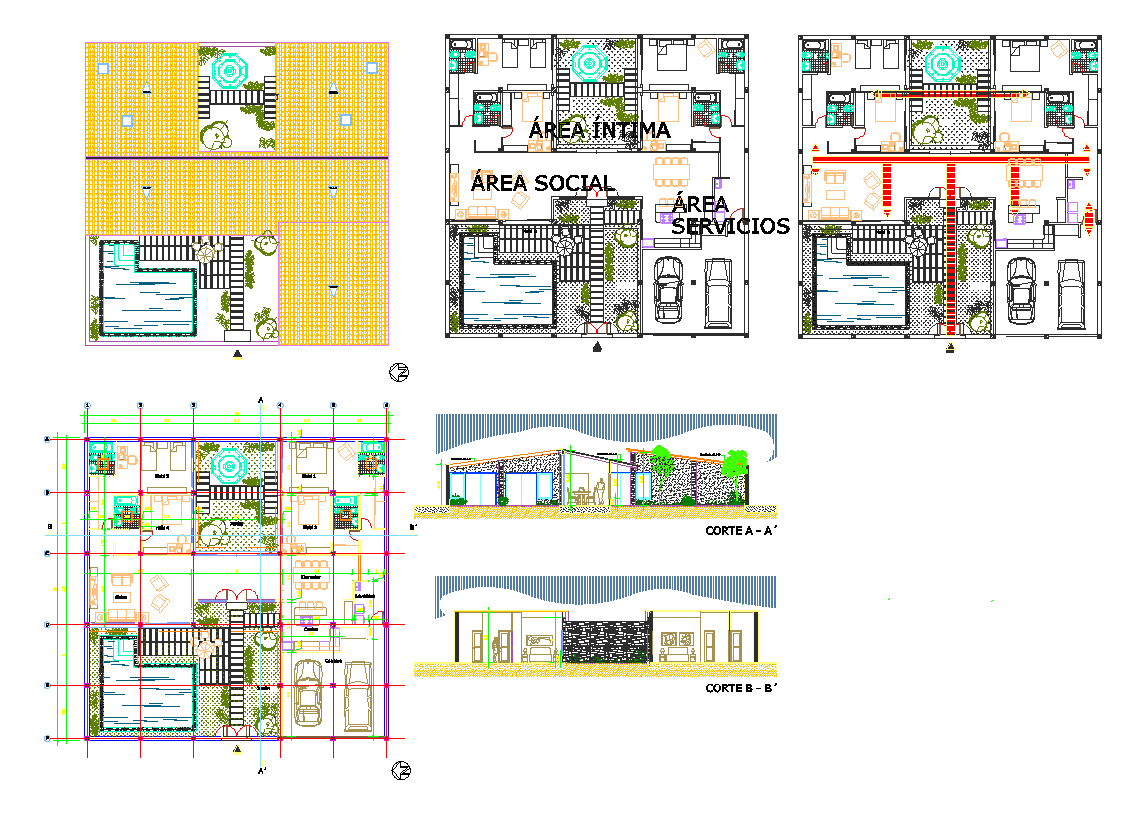House Design Detail DWG with Full Floor Plans Sections and Landscaping
Description
This AutoCAD DWG file provides a complete house design detail displayed across multiple architectural sheets measuring approximately 1.20m in width. The drawing includes a full ground floor plan and first floor plan featuring modern interior layouts, furniture arrangements, bedroom zoning, kitchen distribution, social living areas, and service spaces. The central landscaped courtyard, outdoor seating zones, garden patterns, and green elements are represented clearly, showing circulation and visual connections throughout the home. The design highlights intimate spaces, social areas, and service zones, making the floor plan easy to understand in terms of functional distribution. Pool layout, parking space planning, and interior pathways are also shown with accurate proportions.
The drawing set includes structural grid references, elevation designs, and sectional views marked as Corte A A’ and Corte B B’. These sections present façade materials, roof profiles, window placements, and level differences across the home. Wall thicknesses, column positions, and stair configurations are visible for construction coordination. This DWG file is ideal for architects, interior designers, civil engineers, and builders who require a detailed and editable reference for modern residential design. It supports workflows in AutoCAD, Revit, SketchUp, and 3D Max, offering comprehensive clarity for planning, visualization, and project development.

Uploaded by:
Harriet
Burrows

