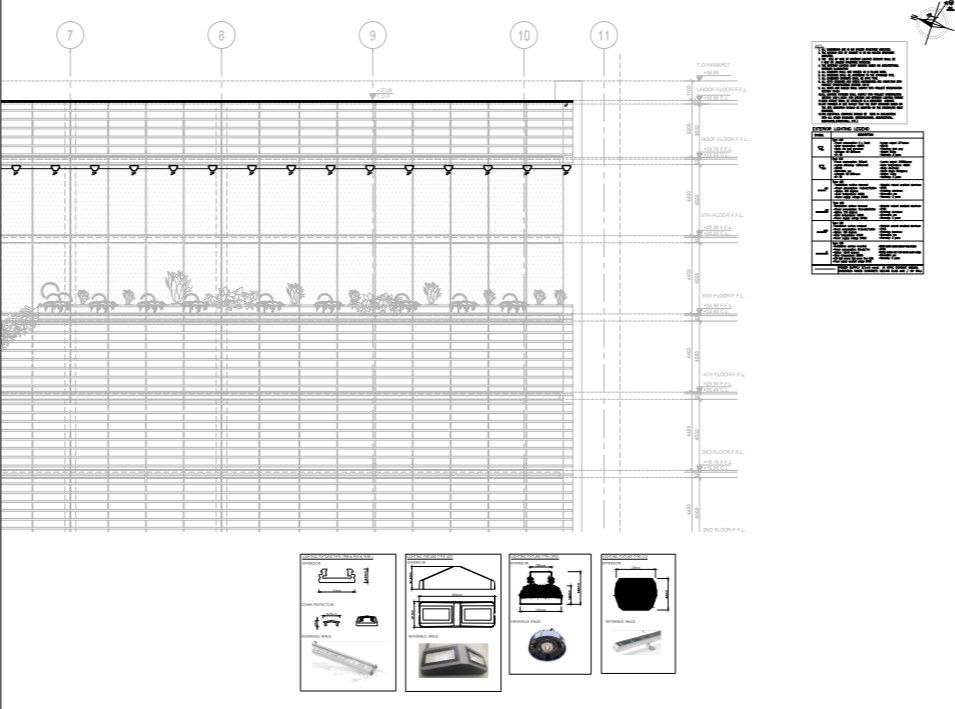exterior lighting detail of corporate building
Description
exterior lighting detail of the corporate building.
, curtain wall detail,
different lighting fixture and detail with descriptions and exterior lighting legend
detail of name and specification of the exterior light
Uploaded by:
