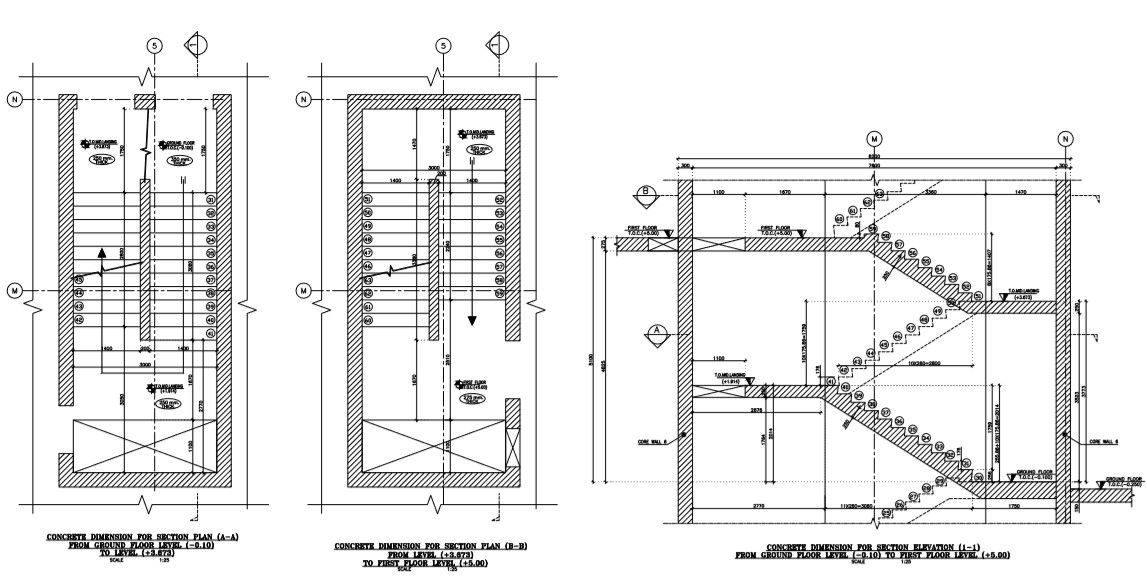staircase detail plans and section of a building
Description
staircase detail plans and a section of a building,
working plan with all measurements and levels detail also including trade and riser detail
details of the plan and sectional elevation with section line
Uploaded by:

